Design & Interior
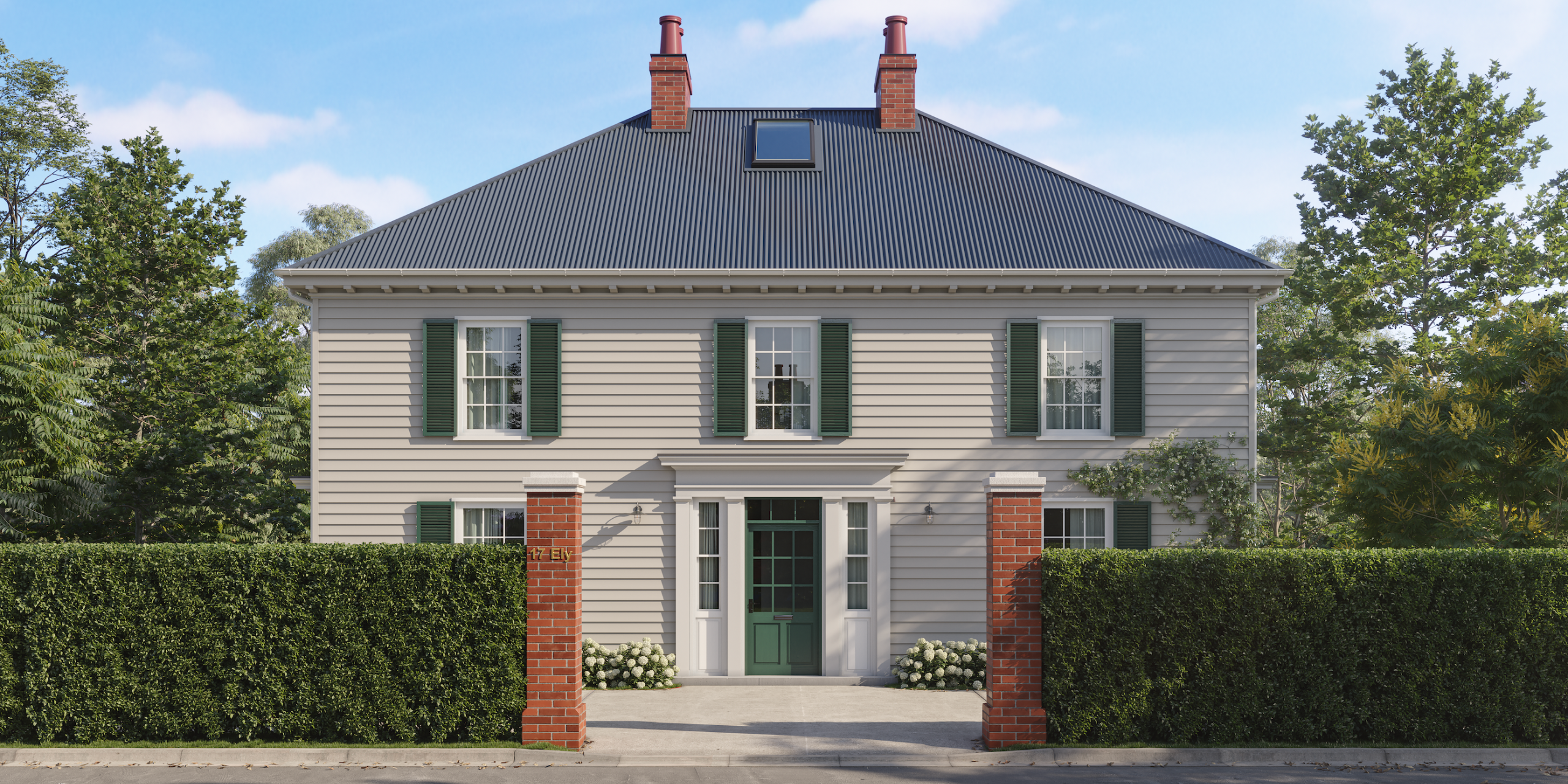
About
Designed with owner occupiers in mind, these three homes include comfortable living spaces, well through-out floor plans and abundant amounts of storage space.
Enquire Today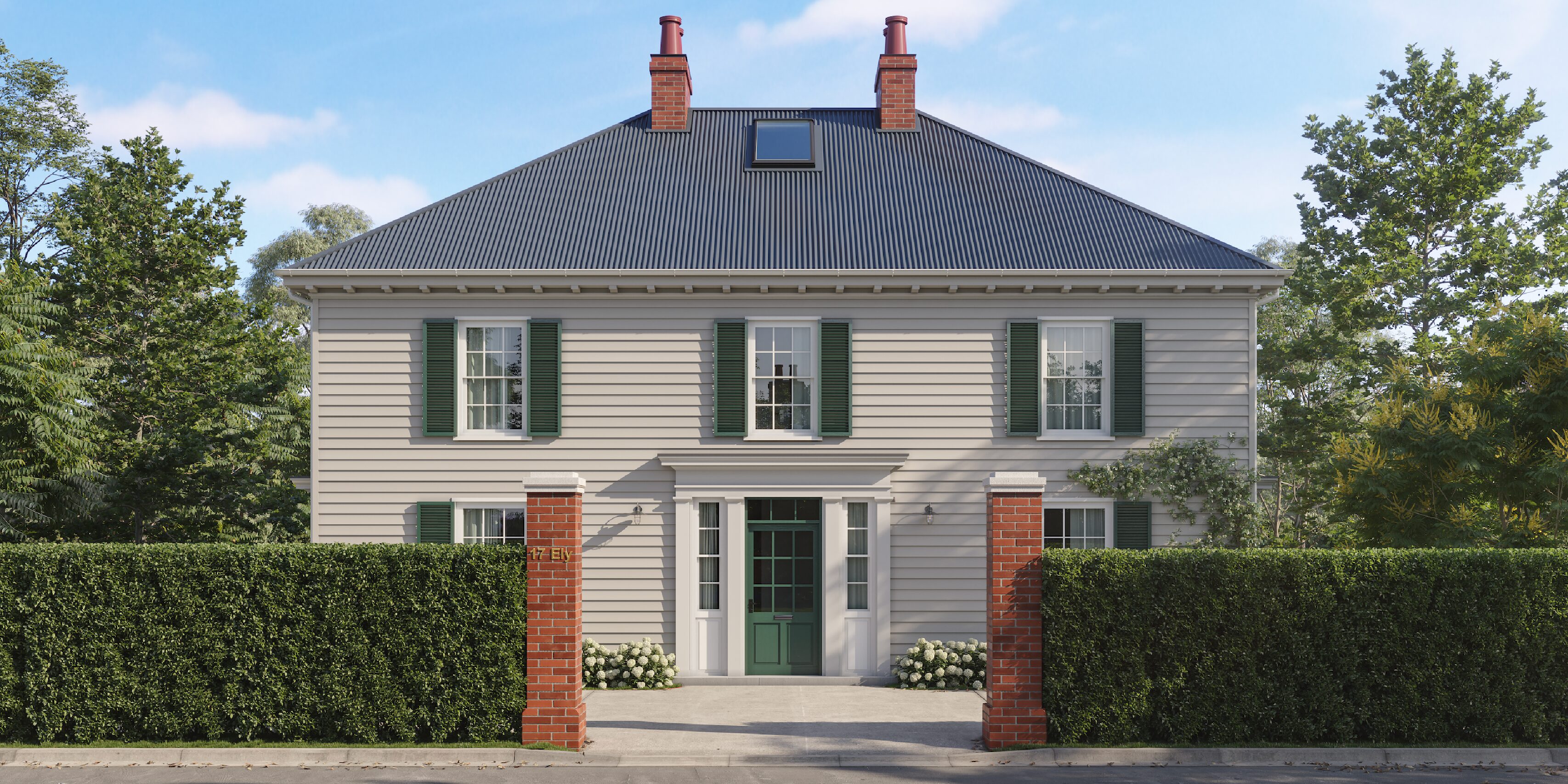
Amenities
These homes are located on the fringe of Christchurch City, offering the city on your doorstep. Not only does living in the CBD remove the need for commuting, you will find bars and restaurants on the terrace and bustling eateries scattered throughout the city, Hagley Park, and Christchurch’s finest retail centres only a short walk away. Below are some of our favorite spots next to your next home or investment property.
Layout
These three homes are designed to look like one large Colonial Revival home. The centre home is accessed through the grand front entrance and the two side homes are accessed via doors on the left and right. The Manor House is thoughtfully laid out and designed with ample space and west-facing outdoor living areas, well positioned to capture all-day sun.
Plant Legend


Design & Interior
Home 2 is the heart of the Manor House and accessed through a grant front entrance, Homes 1 & 3 entered via doors to the left and right. All have a great layout with our extremely popular split living and kitchen/ dining downstairs, which opens to a west facing patio and cottage garden. On the first floor either side of the hallway are two large bedrooms, both with double wardrobes and a shared bathroom. Home 2 features a cute third attic bedroom with skylight views. The interiors are done in a sympathetic way to the exteriors with large skirtings and architraves. Colours are neutral, certainly with a cottage feel.




Exterior

Cladding - Timber Weatherboard
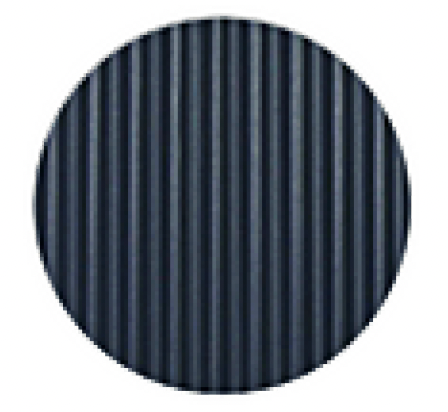
Roof - Corrugated Longrun Roof

Doorhandle - Yale Keyless entry
Interior
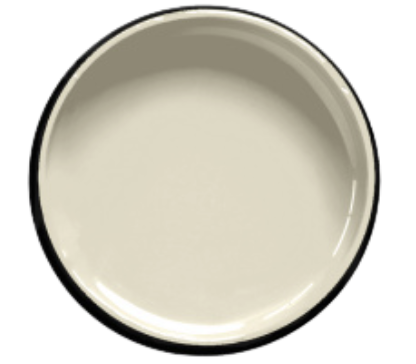
Walls - Half Parchment Low VOC Paint
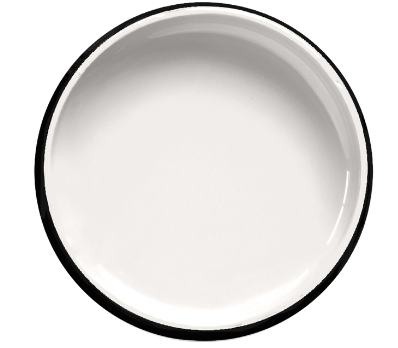
Ceilings, Skirtings and & Doors - Quarter Merino Low VOC Paint
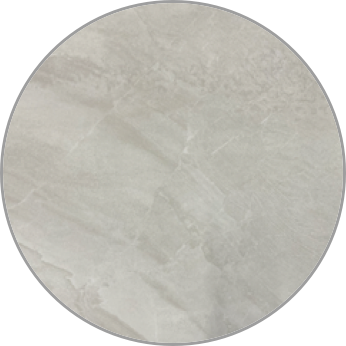
Bathroom Wall Tile
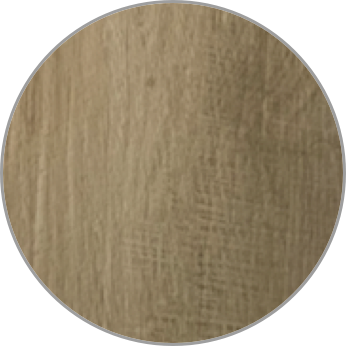
Entrance Floor Tile
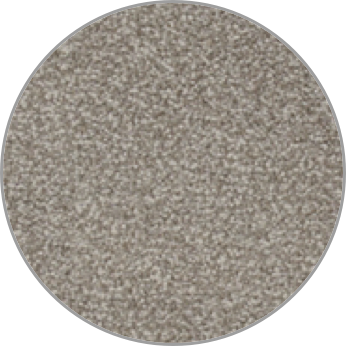
Carpet 100% NZ Wool
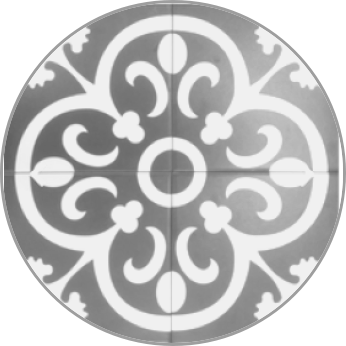
Bathroom floor tile
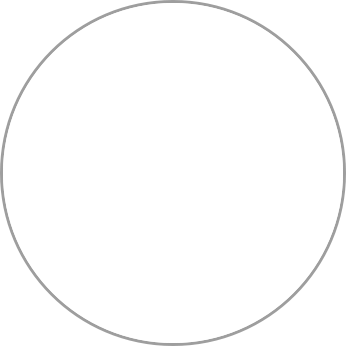
Kithen Cabinets - French Country White
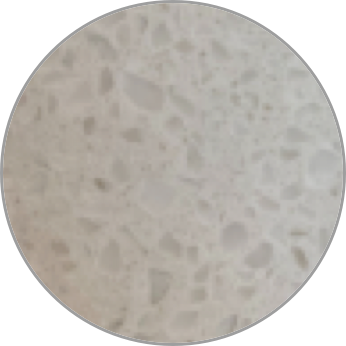
Kitchen Bench - Stone - Coronet Peak
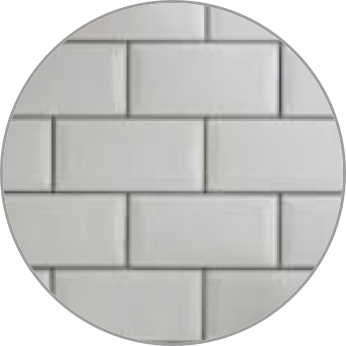
Splashback - Subway Tile
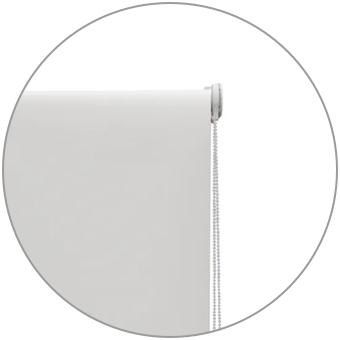
Roller Blinds - White - French doors
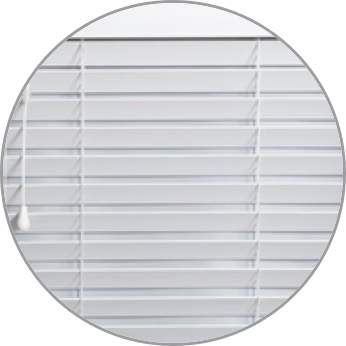
Venetian Blinds - White - To all windows
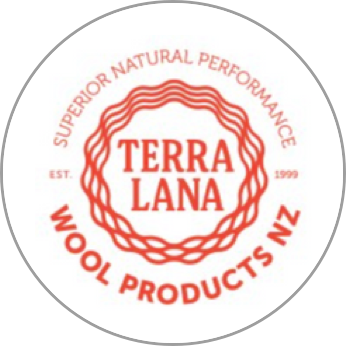
Wool Insulation
Plumbing
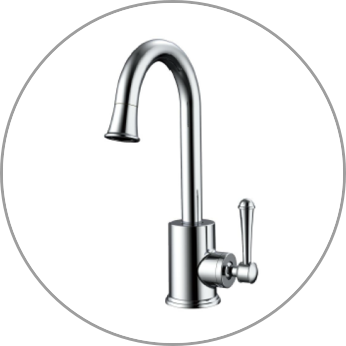
Kithen Mixer - Heritage Polish Canterbury - 4 star water rating
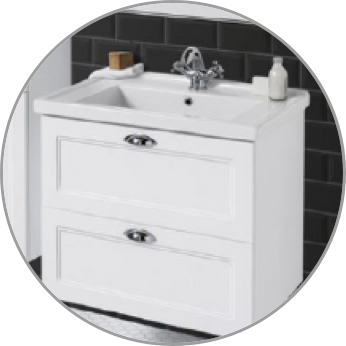
Bathroom Vanity - English Classic 700mm vanity
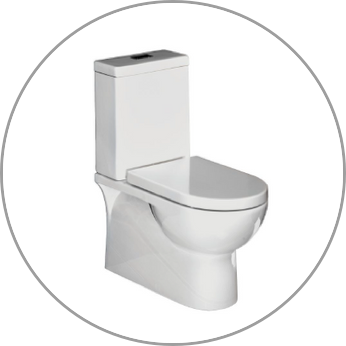
Toilets - Nova BTW
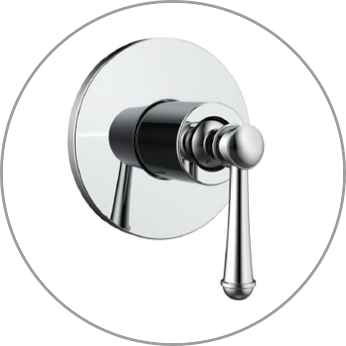
Shower mixer - Heritage Polish Canterbury
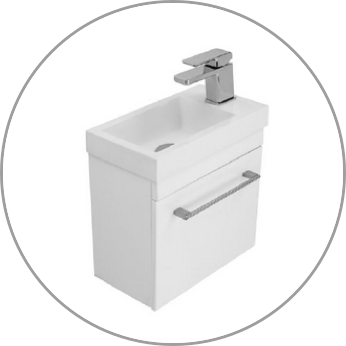
Downstairs W/C Vanity
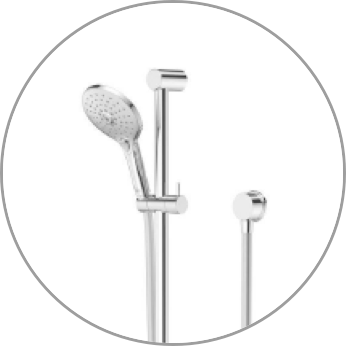
Showerhead & rail - Polish Domaine Brass Rail Shower

Bathroom Mixers - Heritage Polish Canterbury - 4 star water rating
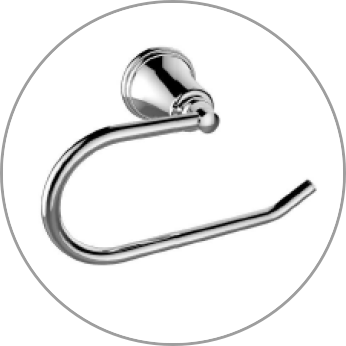
Heritage Toilet Roll Holder
Electrical
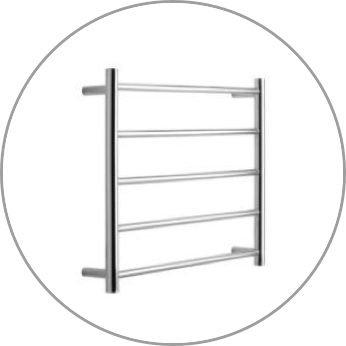
Heated towel rail - 400x600 - Elan 20R
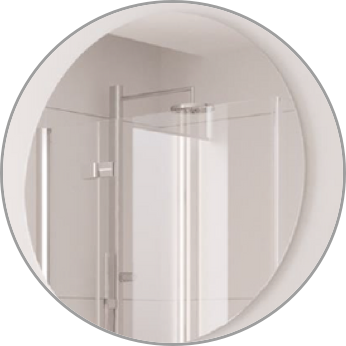
Mirror - round with demist heater behind
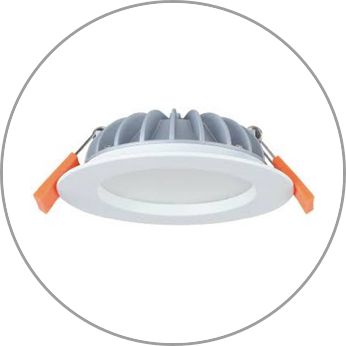
Downlights - LED switch downlight
Plugs - Iconic Switchgear
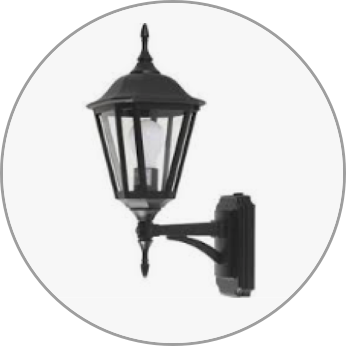
Outdoor lights - Heritage

Bathroom Heater - Serene 2068 Heater
Appliances
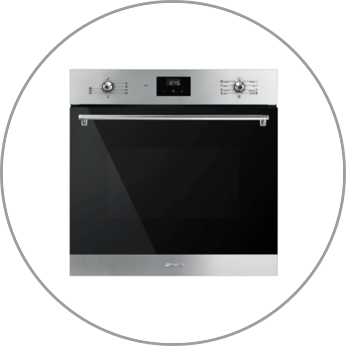
Oven - Smeg Single Wall Oven
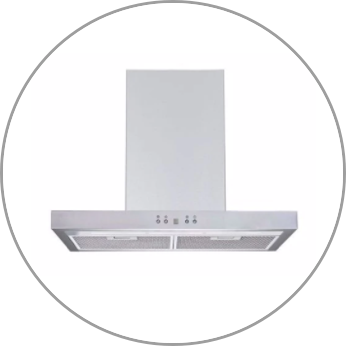
Rangehood - Applico Canopy Rangehood

Cooktop - Smeg 4 Zone Induction Cooktop

Dishwasher - Fisher & Paykel Single Dishwasher
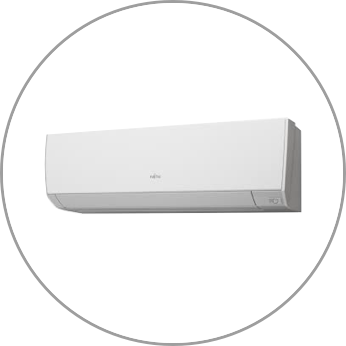
Heatpup - Fujitsi - KW dependent on size to meet tenancy regulations
Floor Plan
Homes 1-3
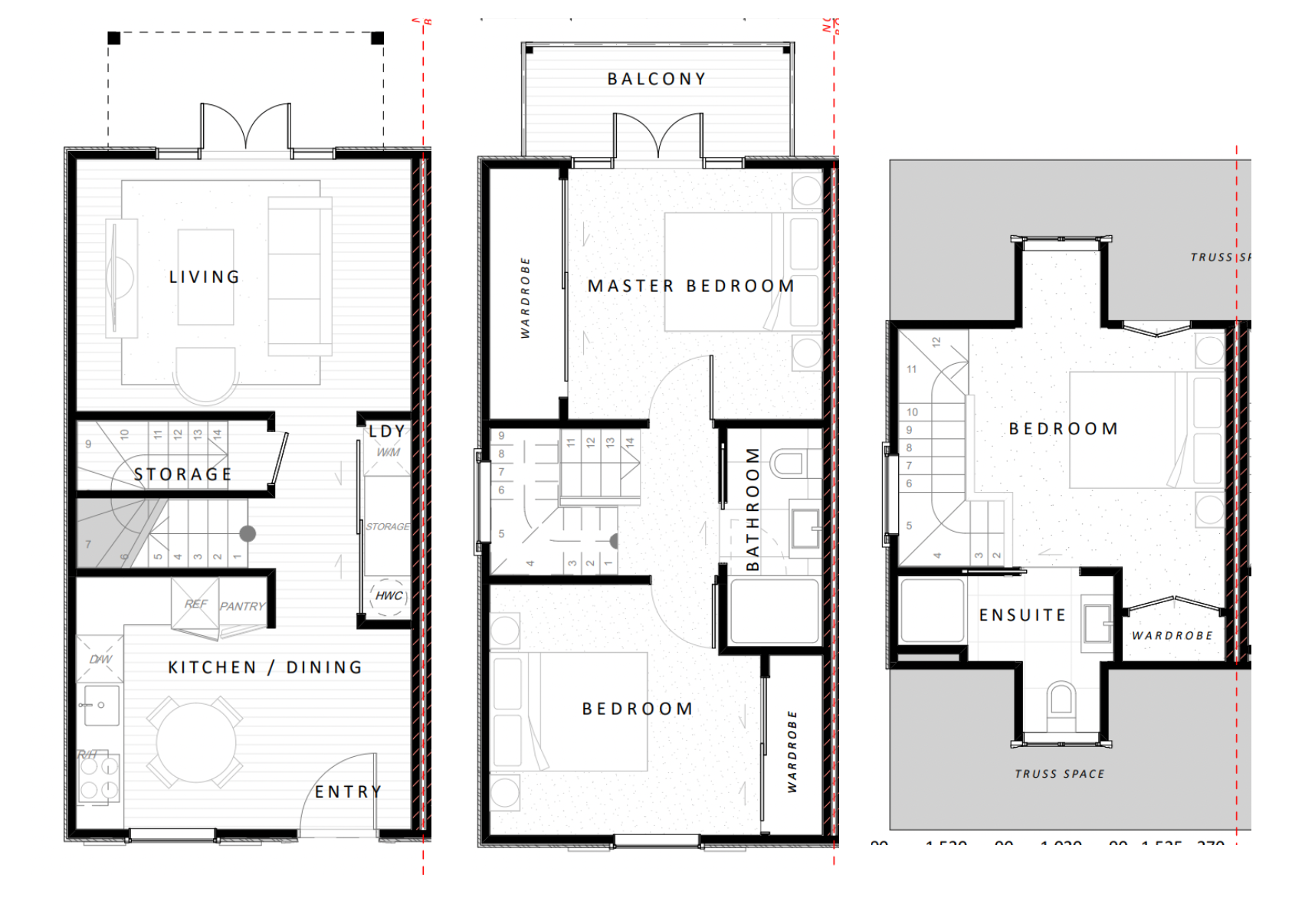
Coach House
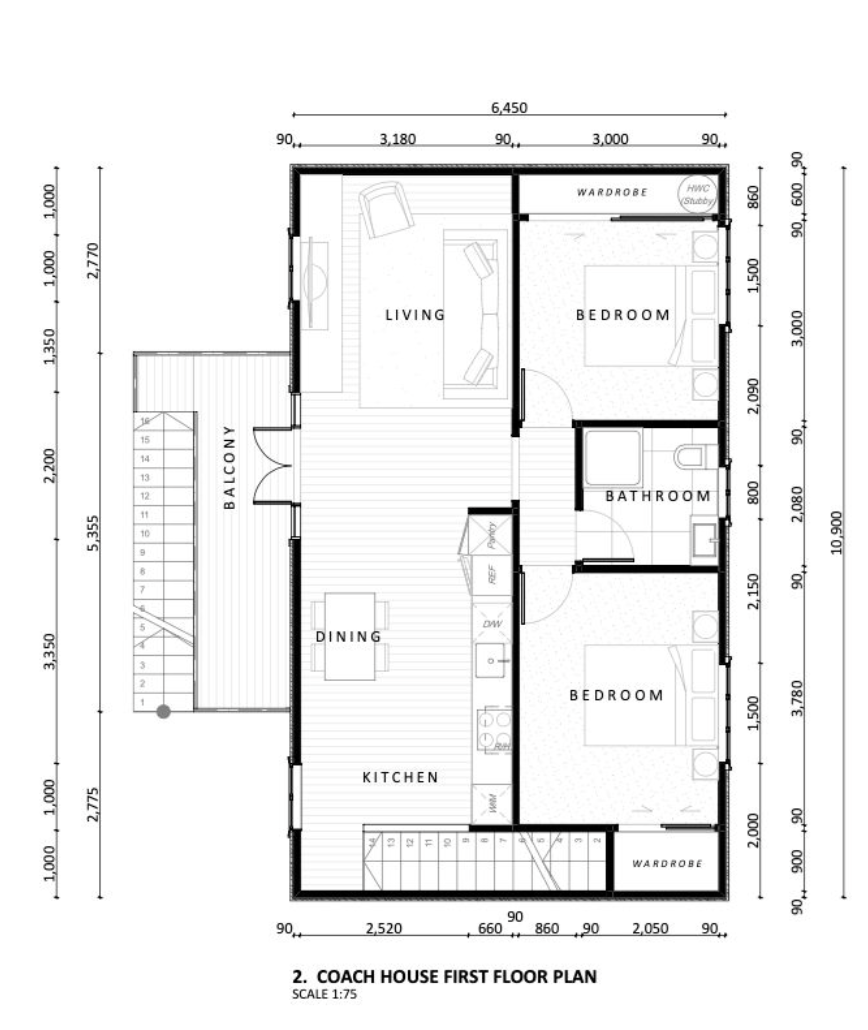
Please fill out our contact form and we will get back to you as soon as possible.

82 Bealey Avenue,
Christchurch Central City,
Christchurch 8011
Website hosted & protected by Oxygen Media
Notifications