Design & Interior
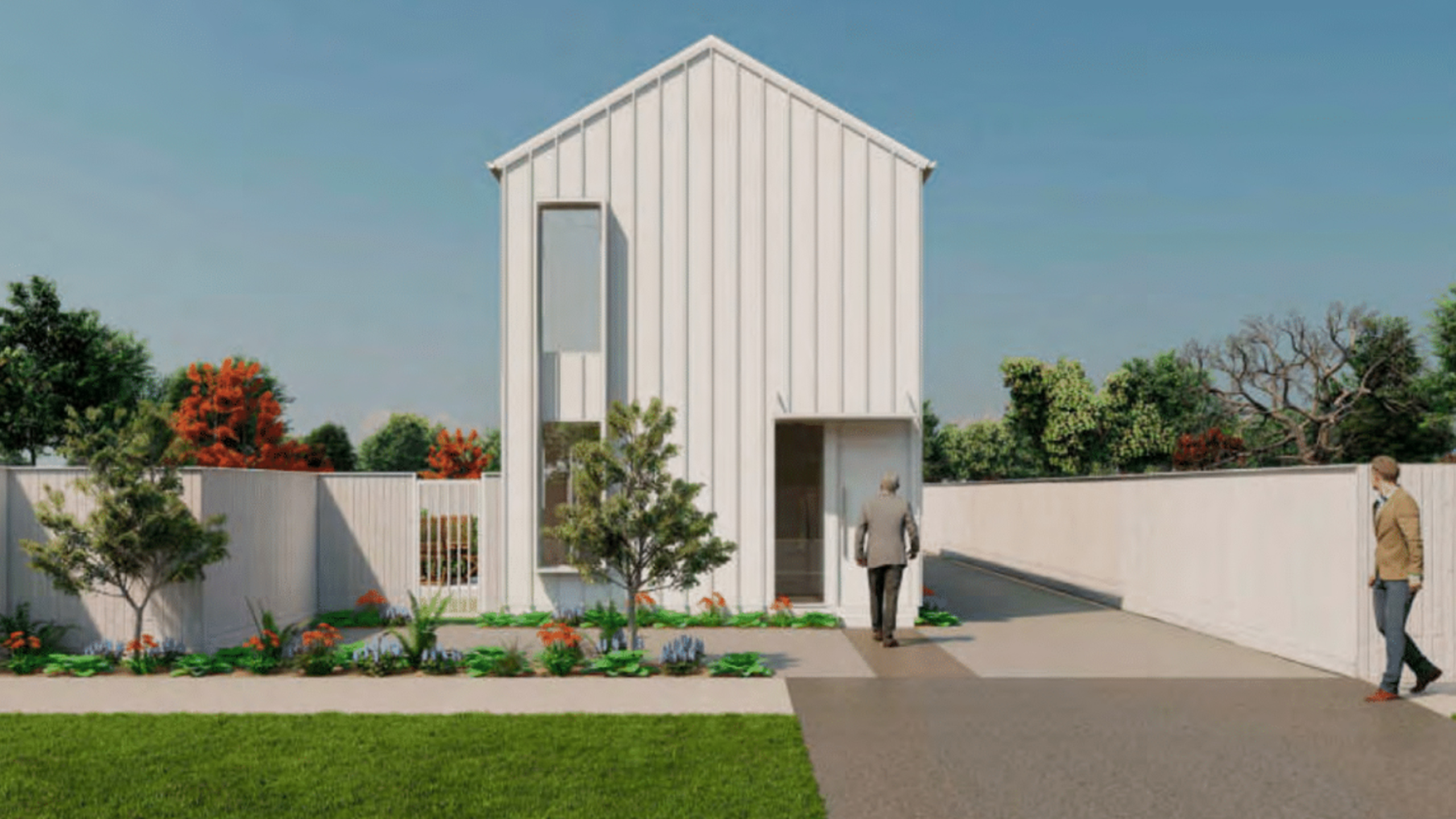
About
Designed with owner occupiers in mind, all homes include comfortable living spaces, well thought-out floor plans and abundant amounts of storage space.
Enquire Today
Layout
These 4 homes are thoughtfully laid out and designed with space in mind. Each home has a large patio. Homes 1, 2 & 3 have feature gardens and Home 4 has a large grass lawn. 150 Hills Road comes with established planting that includes Magnolia trees, Cherry Laurel hedging and Conifer trees lining the driveways, plus native Kowhai trees to attract birds.
Plant Legend
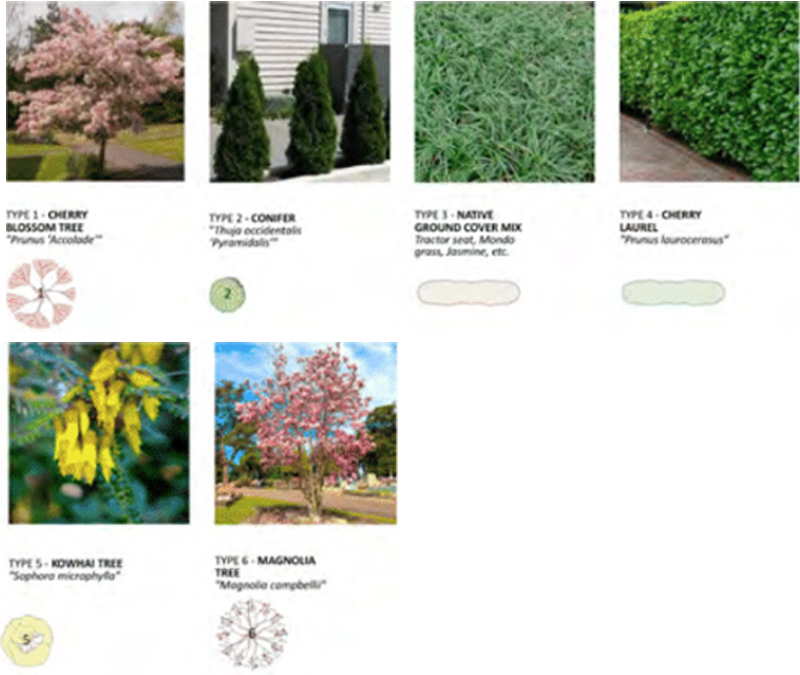

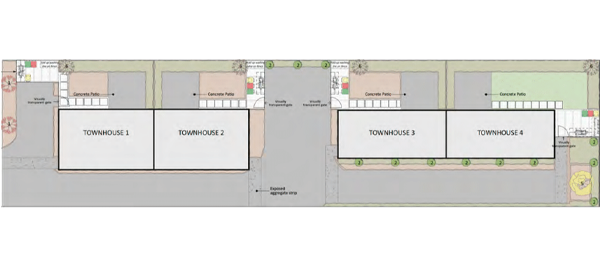
Design & Interior
These homes have a large open plan living, dining and kitchen with large french doors to the courtyard. Downstairs has under-stair storage with hot water cyclinder, and a toilet and separate laundry. Upstairs are two double bedrooms, a study, bathroom and large linen cupboard.
These homes have a large open plan dining and galley kitchen, moving through to a semi-separate living room. They have great indoor/outdoor flow with large french doors opening out to the courtyard from both your dining and living rooms. Upstairs are two large double bedoomrs with with their own window seat, a bathroom and large linen cupboard.
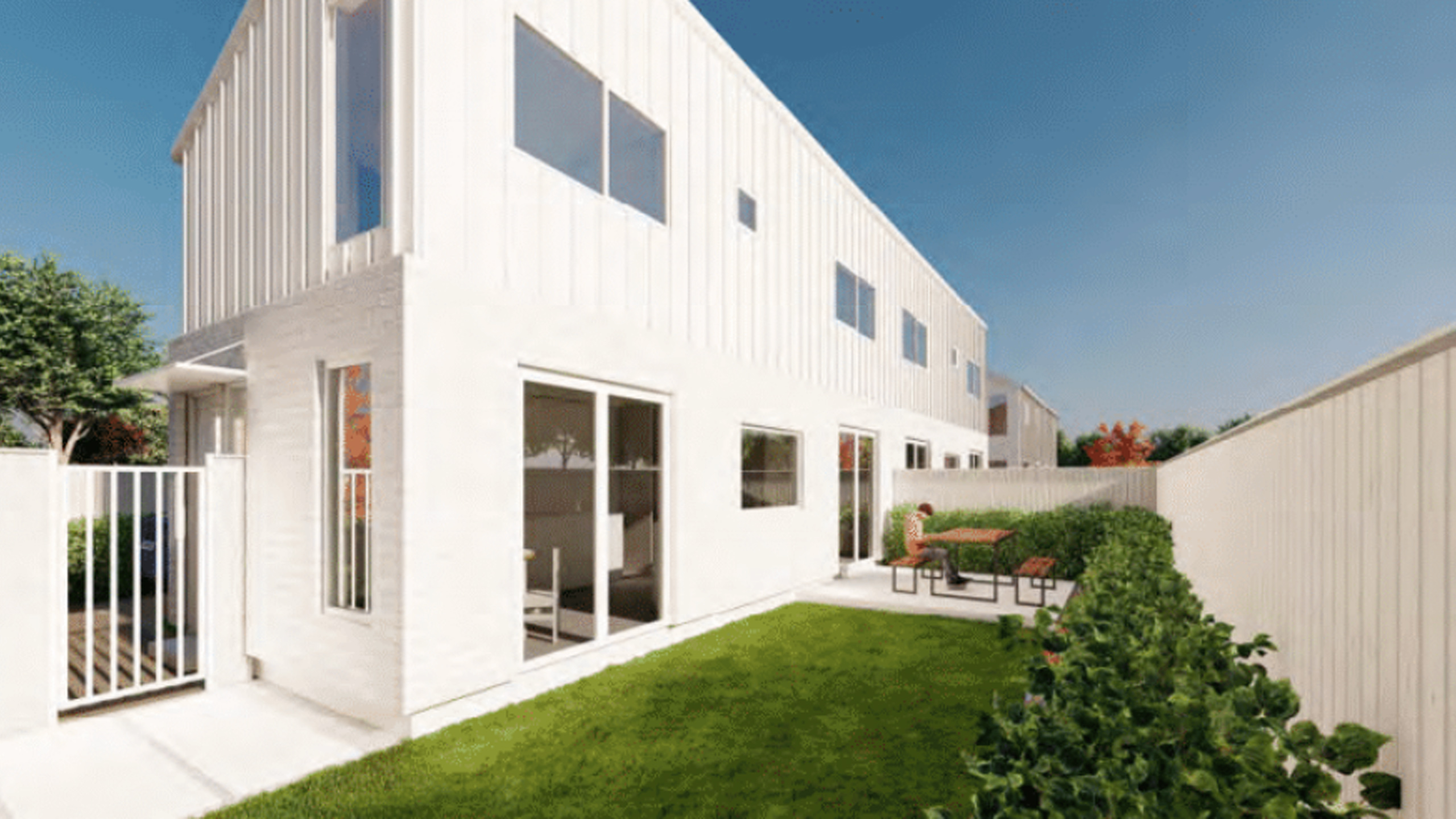
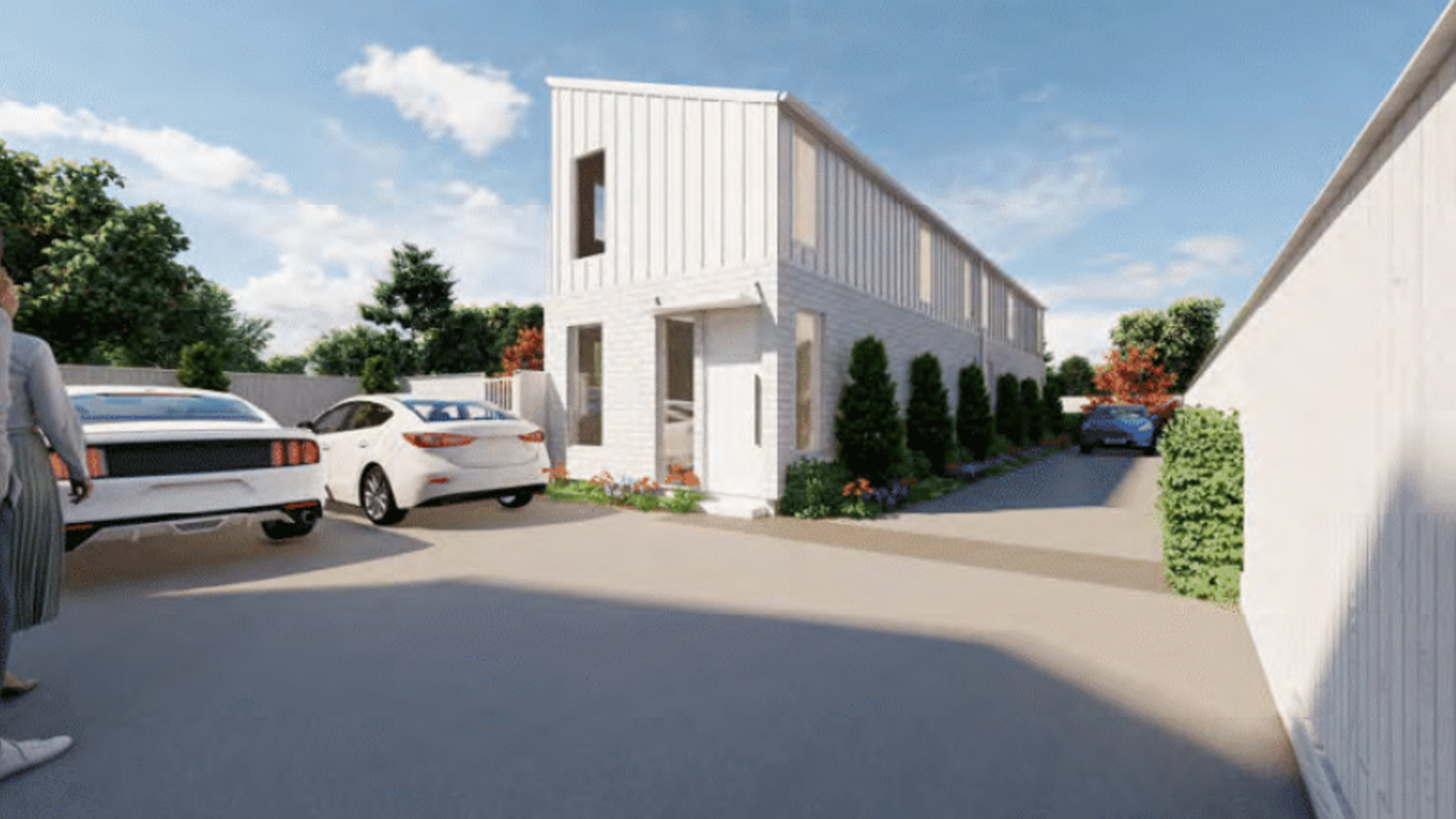

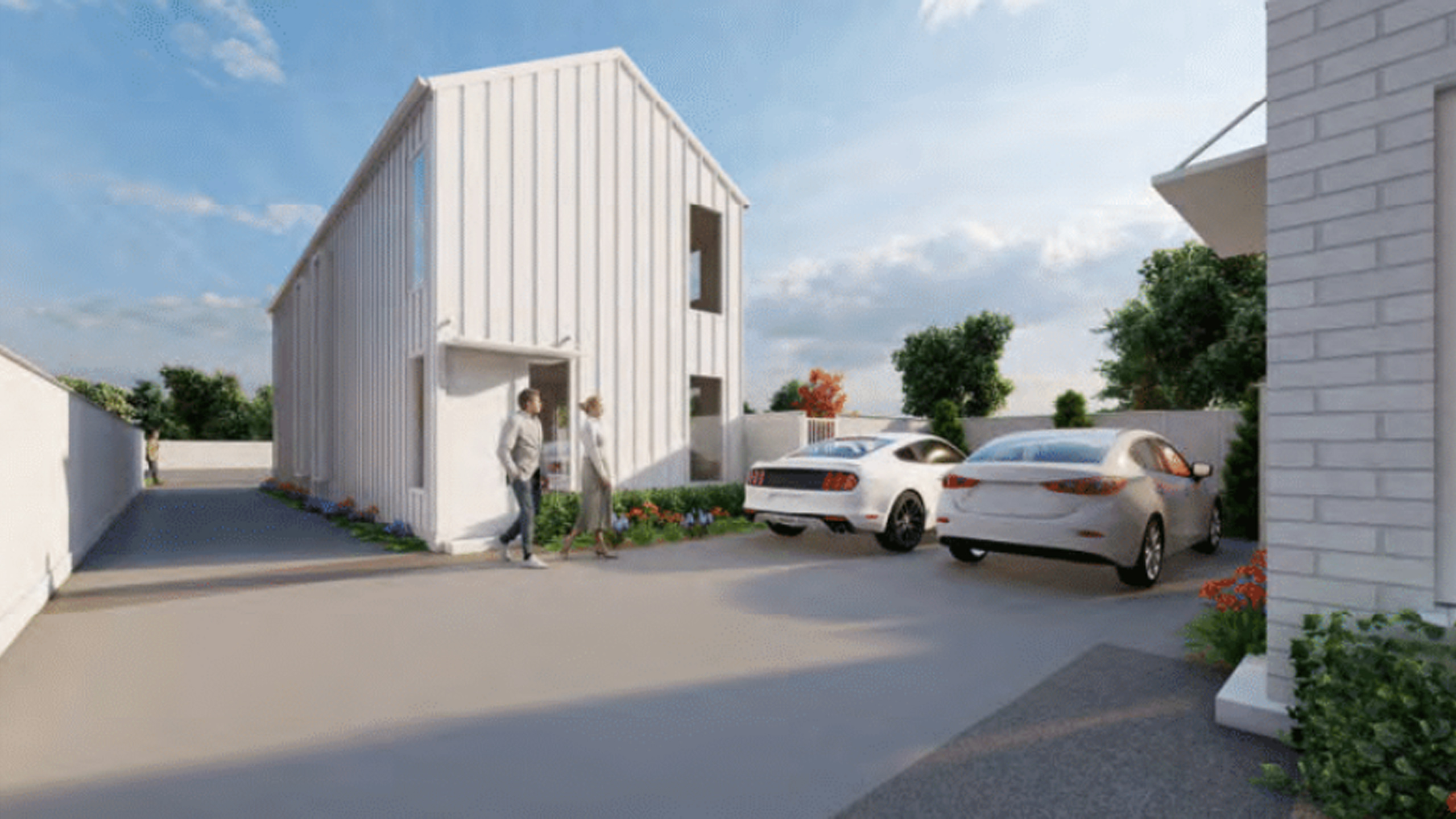
Exterior
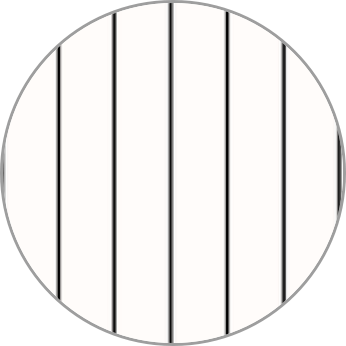
Cladding - Eurotray
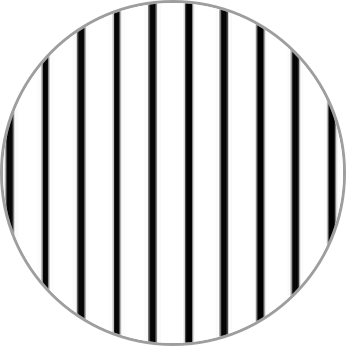
Roof - Longrun roofing
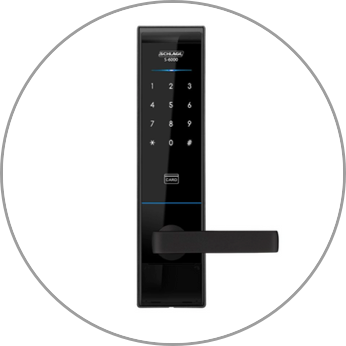
Doorhandle - Schlage S-6000 keyless entry
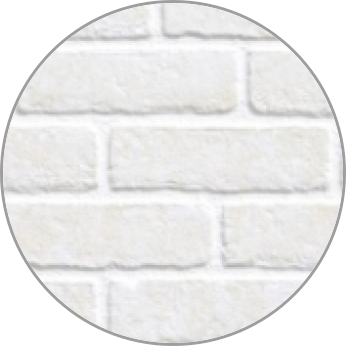
Cladding - Painted Brick (Homes 3 & 4)
Interior
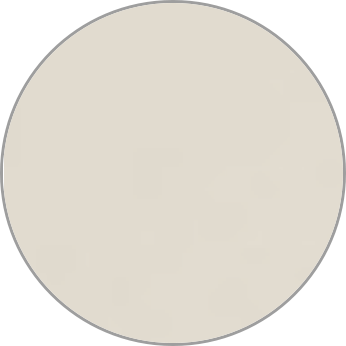
Walls - Clover Honey, 100% natural plant based paint
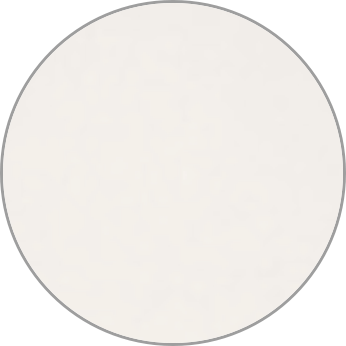
Skirtings, ceilings & doors- Quarter Clover Honey, 100% Natural plant based paint
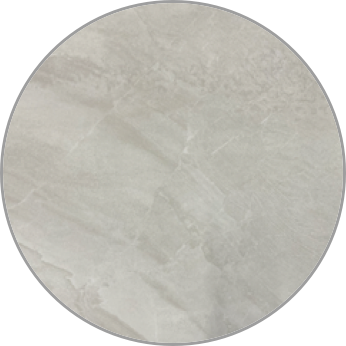
Bathroom Wall Tile
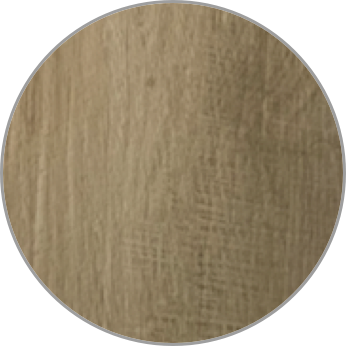
Entrance Floor Tile
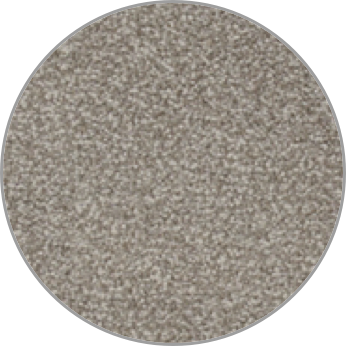
Carpet - 100% NZ Wool
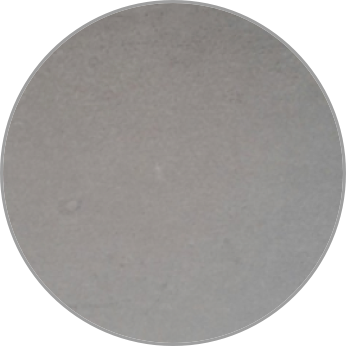
Bathroom Floor Tile - Cerene Concrete
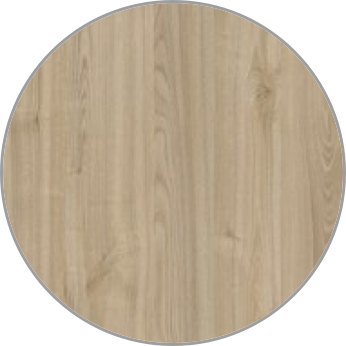
Kitchen Cabinets - Bestwood Ranfurly Oak
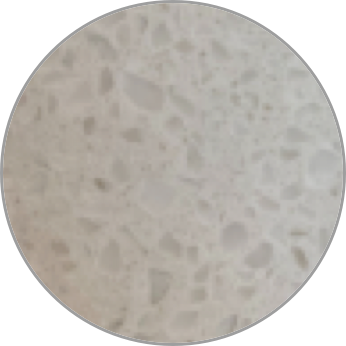
Kitchen Bench - Stone - Coronet Peak
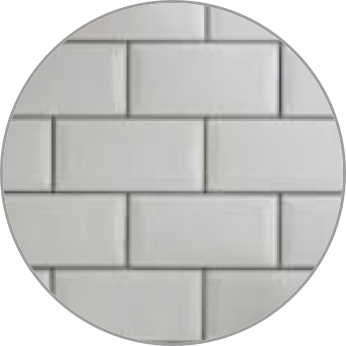
Splashback - Subway Tiles
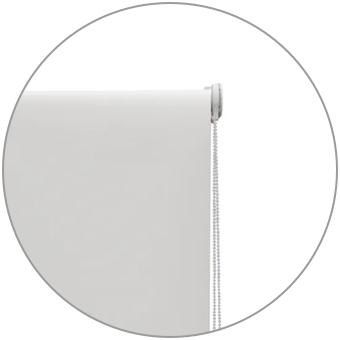
Roller Blinds - White - to all living areas
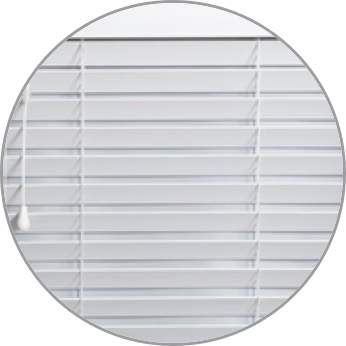
Venetian Blinds - White - Bedrooms
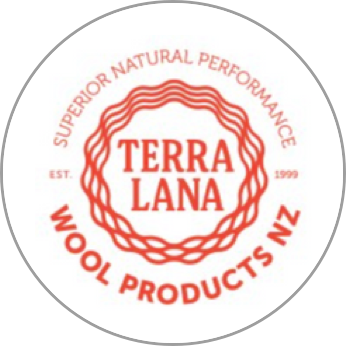
Wool Insulation
Plumbing
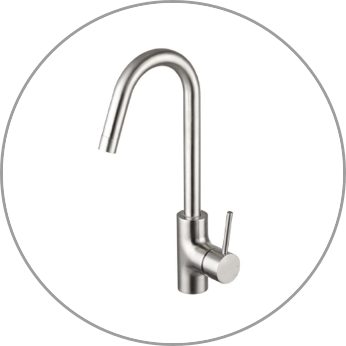
Kitchen Mixer - Brusked Nickel Mizu Drift 4 Star water rating
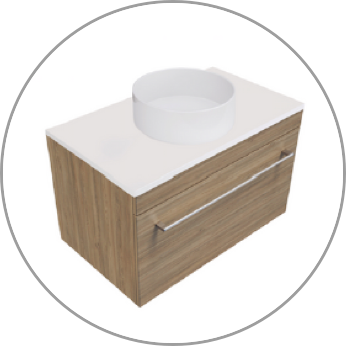
Bathroom Vanity - Wall hung stone top - Timber
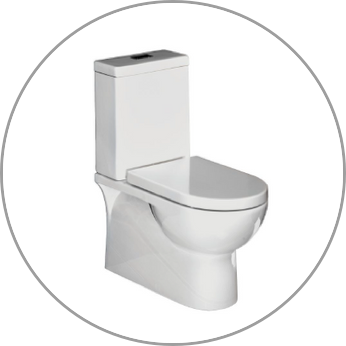
Toilets - Nova BTW
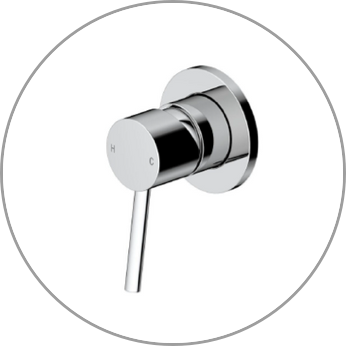
Shower mixer - Mizu Drift
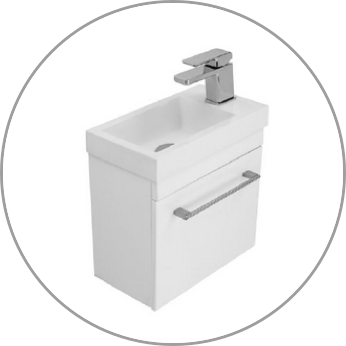
Downstairs W/C vanity
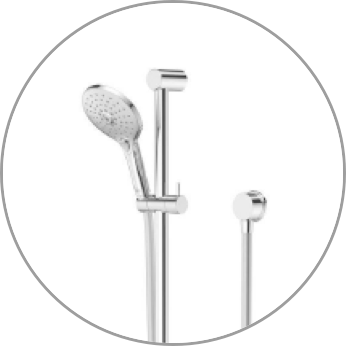
Showerhead & rail - Posh Domaine Brass Rail Shower
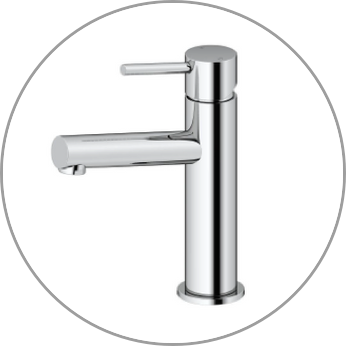
Bathroom mixers - Mizu Drift 4 star water rating
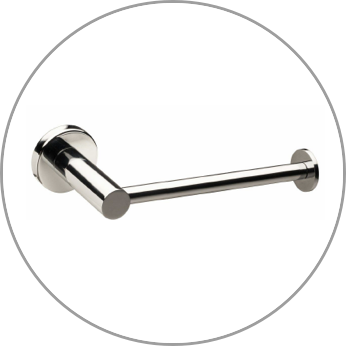
Toilet roll holder
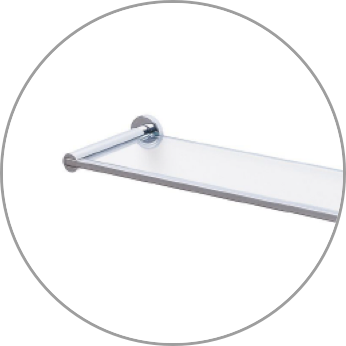
Glass shower tray on tiles
Electrical
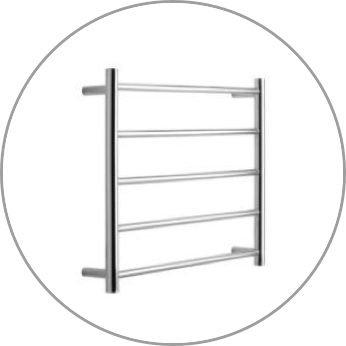
Heated towel rail - 400x600 Elan 20R
Plugs - Iconic Switchgear
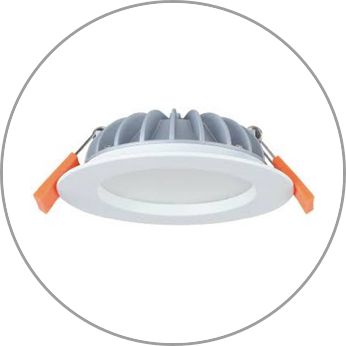
Downlights - LED Switch downlight
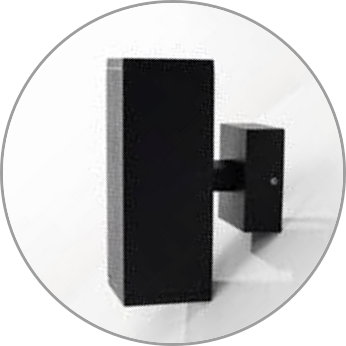
Outdoor lights - Modern up/down
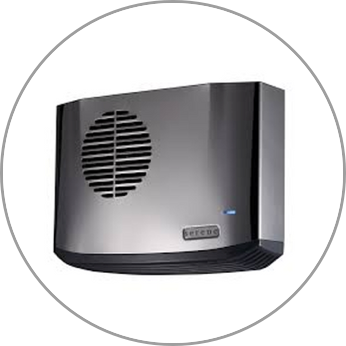
Bathroom heater - Serene 2068 heater
Appliances
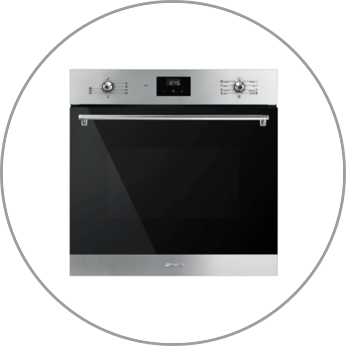
Oven - Smeg Single Wall Oven
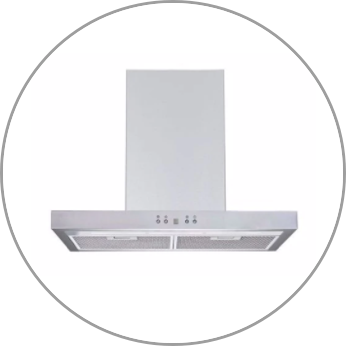
Rangehood - Applico Canopy Rangehood

Cook Top - Smeg 4 Zone Induction Cooktop
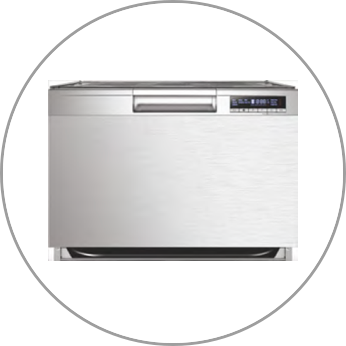
Dishwasher - Eurotech Single ED-SDC60SS
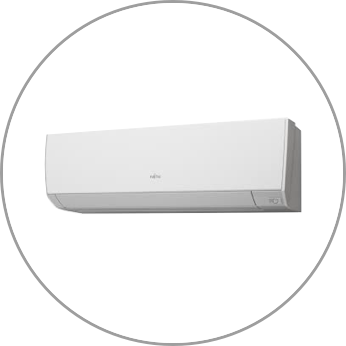
Heat Pump - Fujitsu - KW dependant on size to meet tanancy act
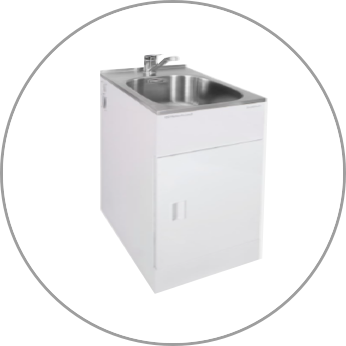
Laundry Tub - Extra Thick Steel Tub & Cabinet
Floor Plan
Ground Floor
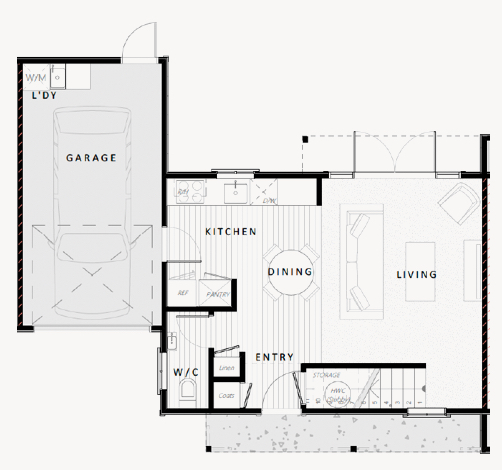
First Floor
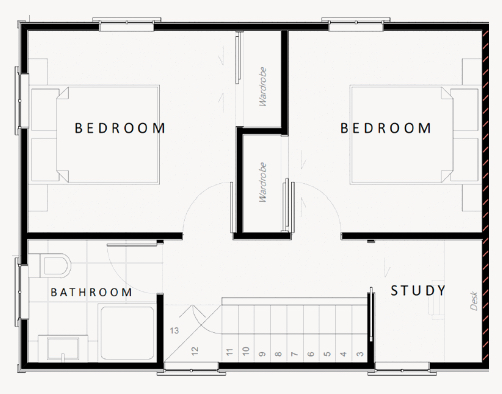
Please fill out our contact form and we will get back to you as soon as possible.

82 Bealey Avenue,
Christchurch Central City,
Christchurch 8011
Website hosted & protected by Oxygen Media