Design & Interior
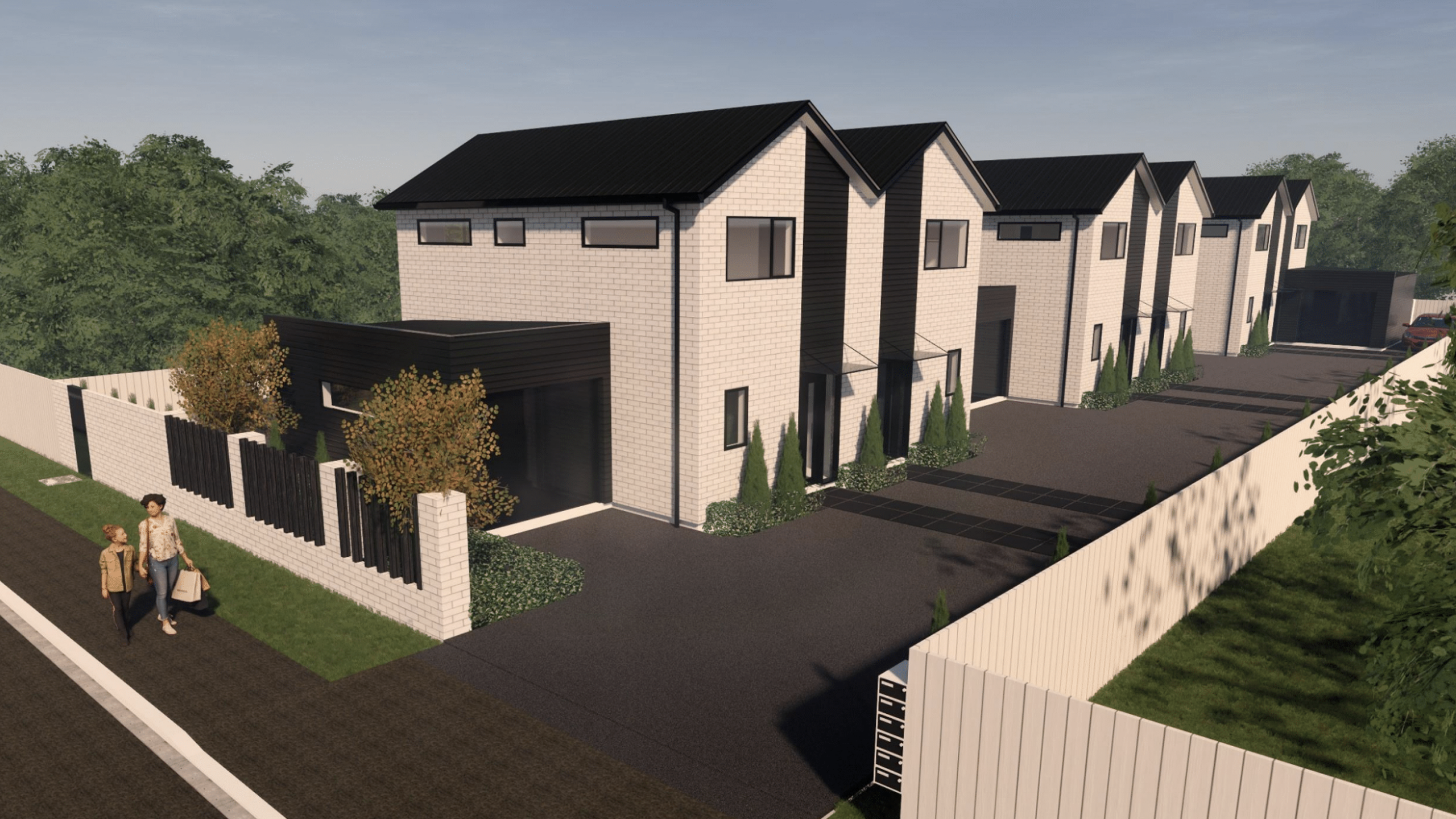
About
Designed with owner occupiers in mind, all homes include comfortable living spaces, well thought-out floor plans and abundant amounts of storage space.
Enquire Today
Layout
Thoughtfully laid out on a 1000m2 parcel of land, each of these six fee simple Brooksfield homes share the benefit of having a solid block front fence to give the homes a secure feeling. We also plant large trees so the homes feel established from the get-go. Each front entrance is centred with pavers leading up to it. Down the extra wide shared driveway there are large Conifers to give the homes a very expensive, established feeling. Camellias and Azaleas are dotted around along with large Maple trees to give the homes colour and vibrancy. Letterboxes, clotheslines and full landscaping come included in the price.
Plant Legend
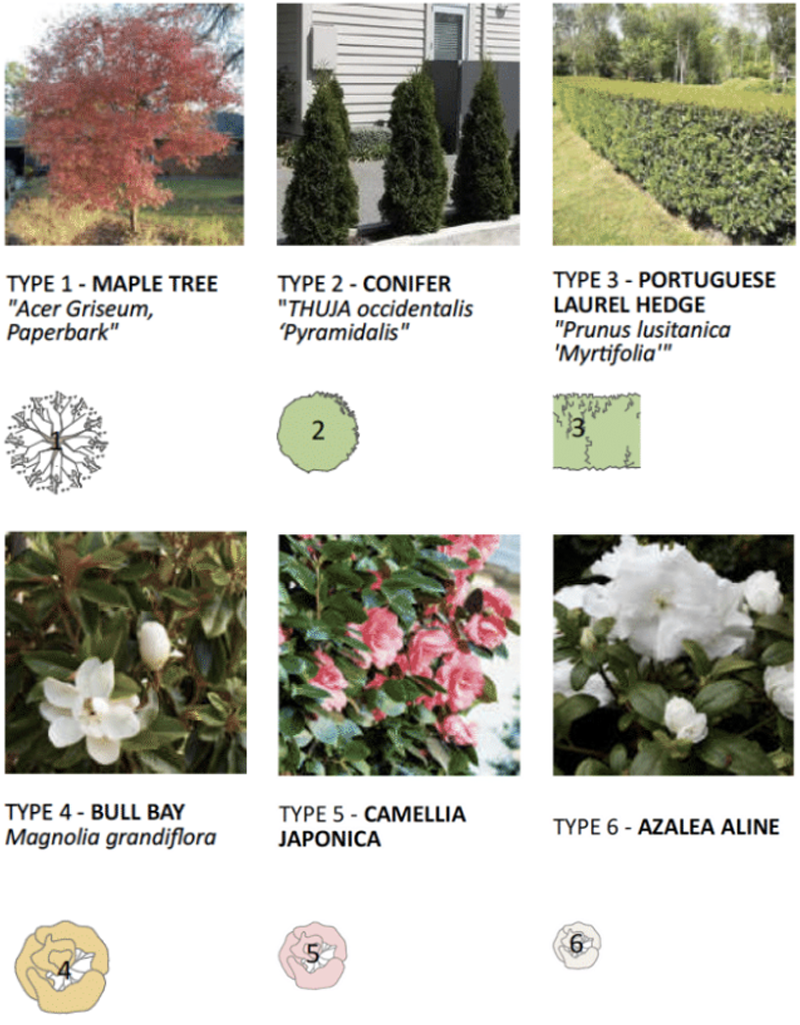

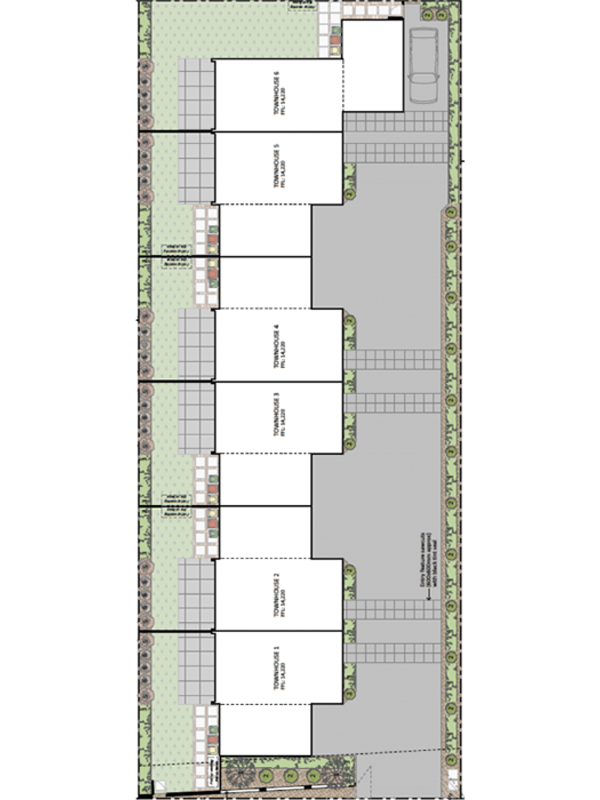
Design & Interior
Every Brooksfield home has been carefully laid out and thoughtfully planned. These six 94m2 homes are entered on the ground floor into a foyer where you can then go into the kitchen/living or up the stairs. Downstairs a large kitchen with stone bench tops and Bosch appliances, complemented by vinyl planked wooden floors, this then flows onto the dining area then onto a carpeted lounge, then outside to a large, north facing and secured outdoor living area. Also off the lounge is a guest toilet and an internal access to a single garage which includes the laundry tub and space for your washing machine and drier. Upstairs is also accessed from the front foyer and comes to the landing which you can then enter either off the large double bedrooms or the tiled floor bathroom which has a toilet, tiled shower, vanity and a heated towel rail.
Every Brooksfield home has been carefully laid out and thoughtfully planned. These six 94m2 homes are entered on the ground floor into a foyer where you can then go into the kitchen/living or up the stairs. Downstairs a large kitchen with stone bench tops and Bosch appliances, complemented by vinyl planked wooden floors, this then flows onto the dining area then onto a carpeted lounge, then outside to a large, north facing and secured outdoor living area. Also off the lounge is a guest toilet and an internal access to a single garage which includes the laundry tub and space for your washing machine and drier. Upstairs is also accessed from the front foyer and comes to the landing which you can then enter either off the large double bedrooms or the tiled floor bathroom which has a toilet, tiled shower, vanity and a heated towel rail.

Exterior
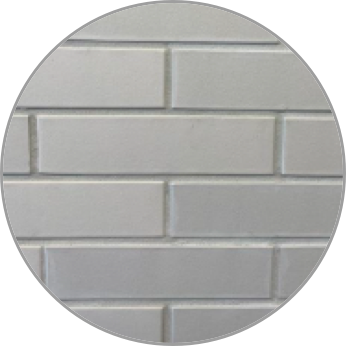
Exterior Cladding - White bricks.
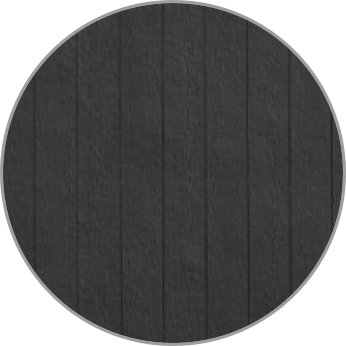
Exterior cladding - Black vertical weather boards.
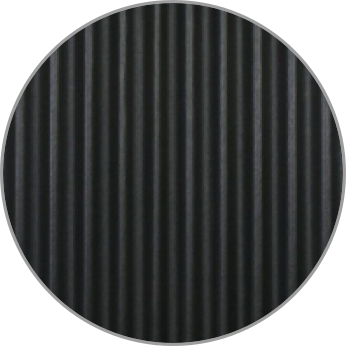
Roof - Ebony long run roofing
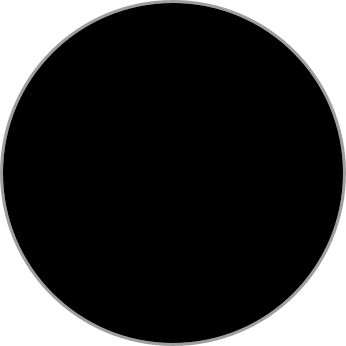
Exterior doors and windows - Ebony
Interior
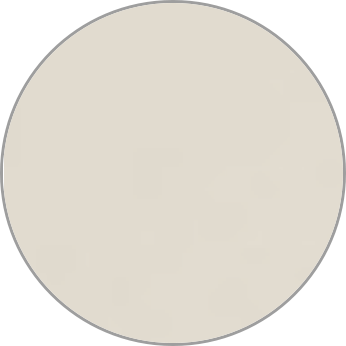
Walls - Clover Honey 100% natural, plant based paint.
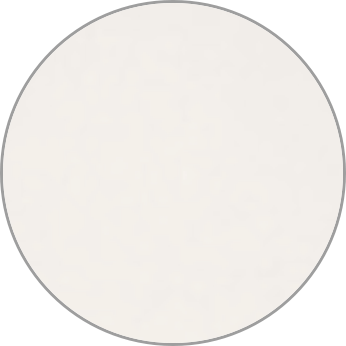
Skirtings, ceilings & doors - Quarter Clover Honey 100% natural, plant based paint.
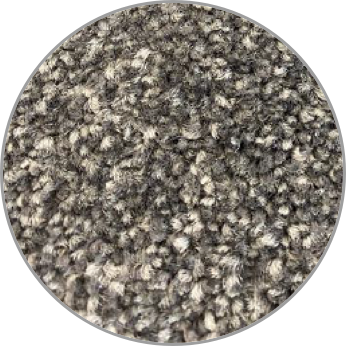
Carpet - Cable Bay - Pelorus
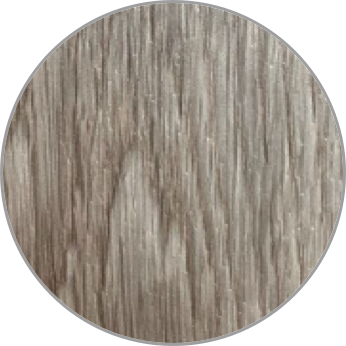
Vinyl Planking - Nordic Oak
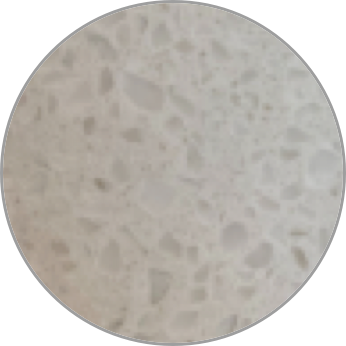
Bench Top - Stone -Coronet Peak
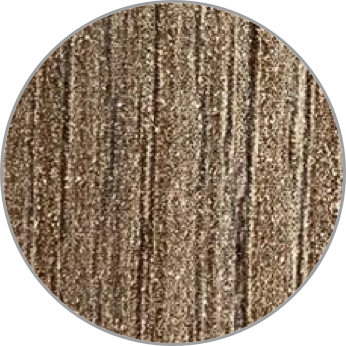
Kitchen Cabinets - Methven Oak
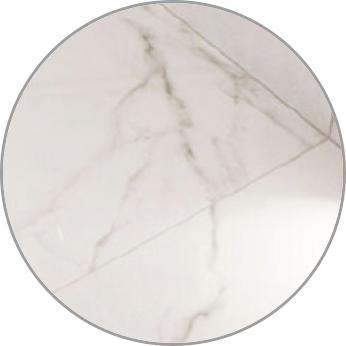
Bathroom Tiles - 600x600 Doulas Peak
Plumbing
Electrical
Appliances
Floor Plan
Ground Floor
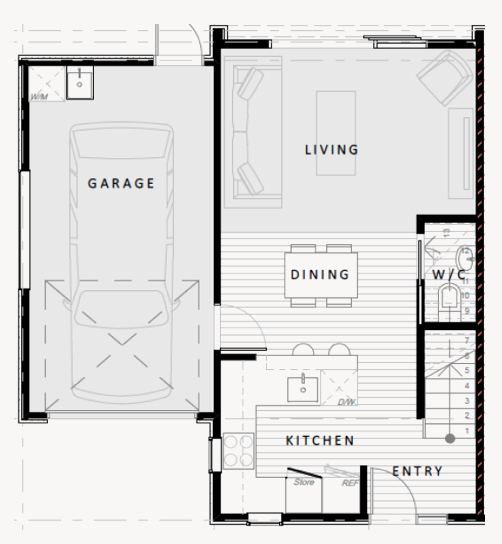
First Floor
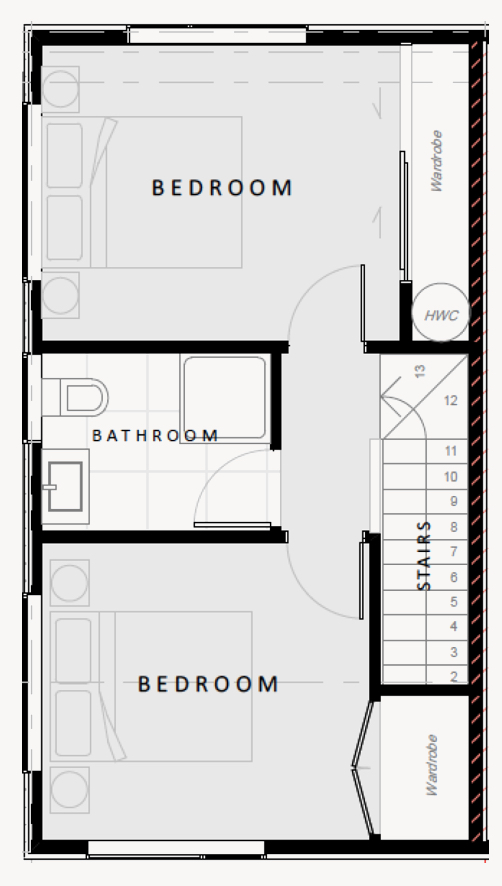
Please fill out our contact form and we will get back to you as soon as possible.

82 Bealey Avenue,
Christchurch Central City,
Christchurch 8011
Website hosted & protected by Oxygen Media