Design & Interior
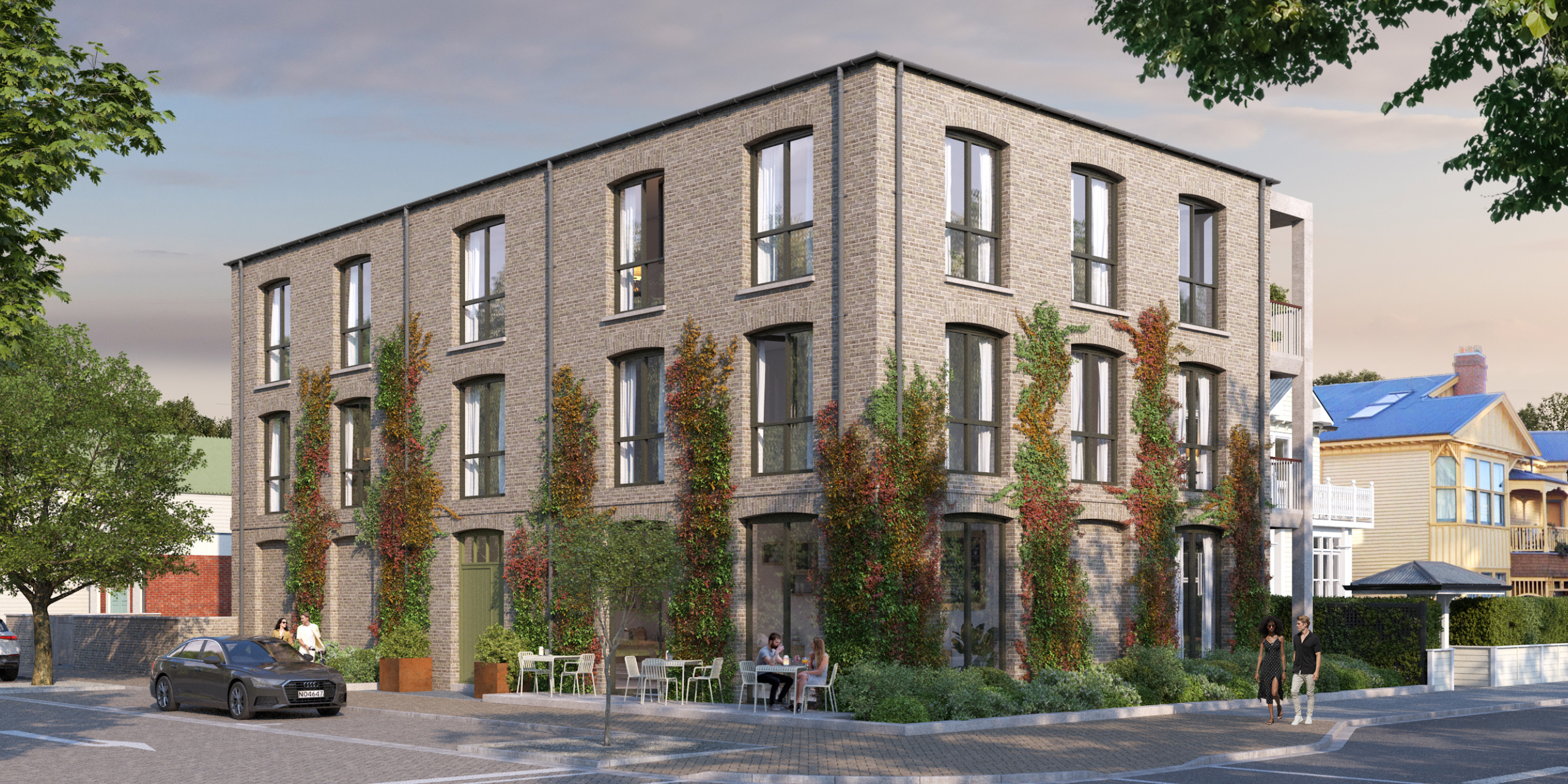
About
Designed with owner occupiers in mind, these six apartments include comfortable living spaces, well through-out floor plans and abundant amounts of storage space.
Enquire Today
Layout
These six apartments are thoughtfully laid out and designed with ample space. Each home features a private balcony and a carpark, while the penthouse acquires a double garage. The homes are accessible through a grand foyer located on the ground floor facing Worcester Street. The option of a grand staircase or the central lift will then provide entry to each home.
Plant Legend


Design & Interior

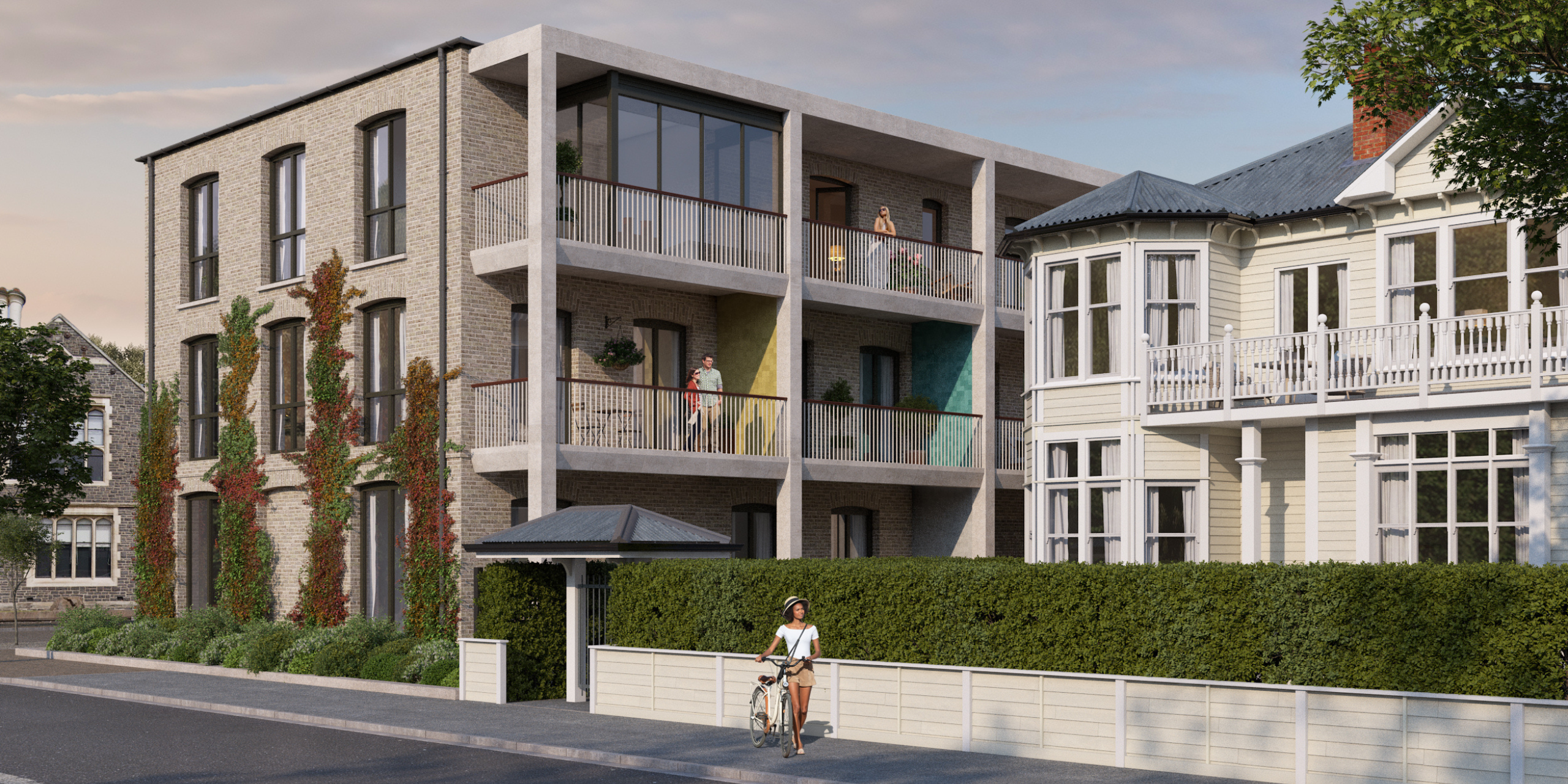
Exterior

Cladding - Roman Brick
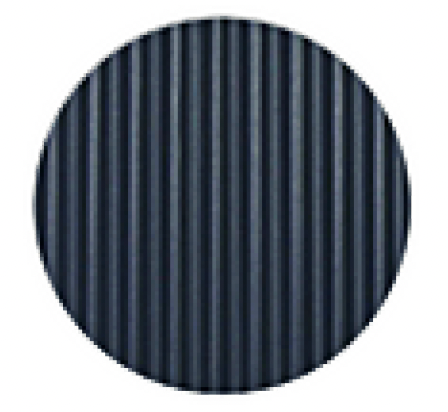
Roof - Longrun Roof

Doorhandle - Yale Keyless entry
Interior
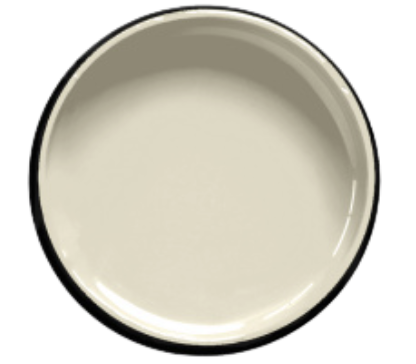
Walls Resene Half Parchment
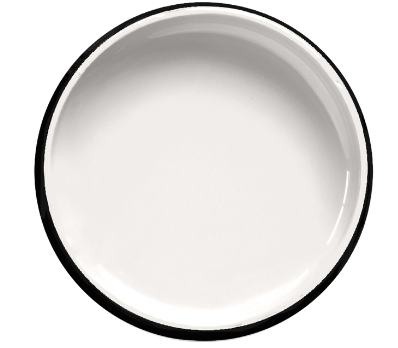
Skirtings & Architraves Quarter Merino
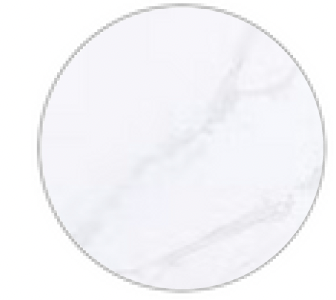
Bathroom Floor and Shower Tile

Oak Flooring Coronet Peak
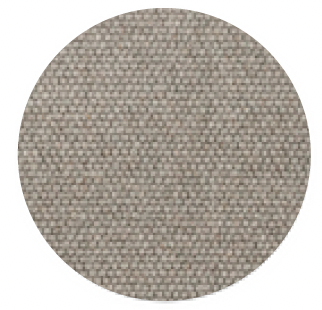
Carpet 8th Wonder

Silestone Calacatta Gold Benchtop
Plumbing & Electrical

Kitchen Mixer
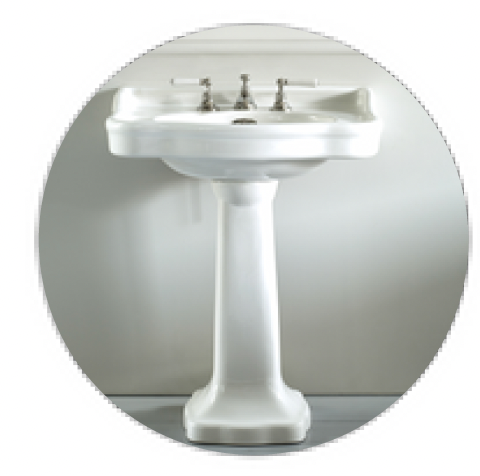
The Water Monopoly Paris Pedestal
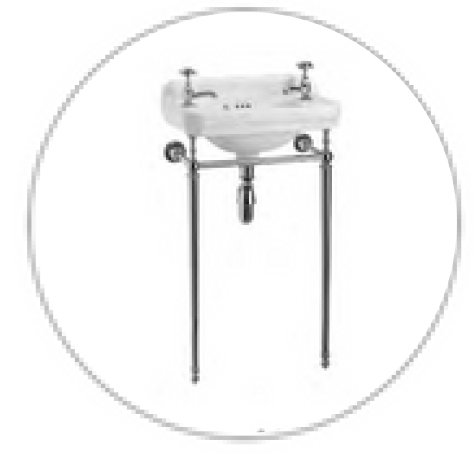
Cloakroom Basin

Perrin & Rowe Three Hole Basin Set

Perrin & Rowe Pillar Taps
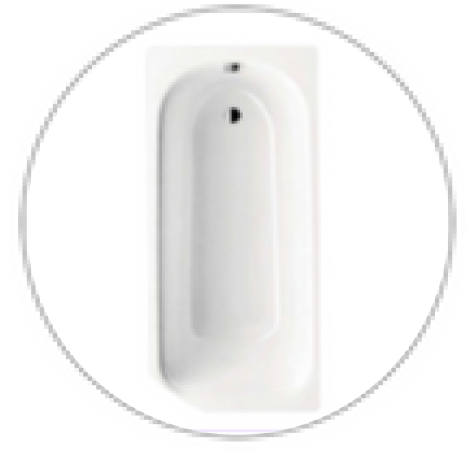
Saniform Bath
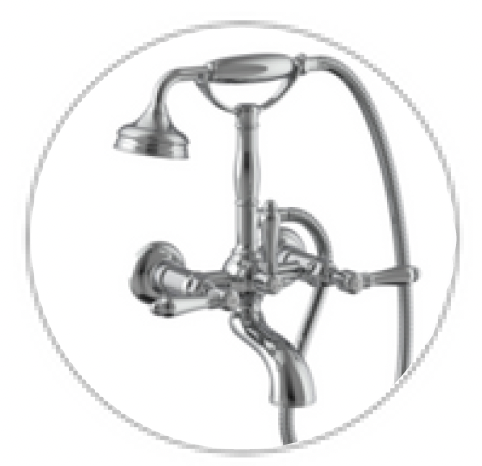
Wall Mount Shower/Bath Mixer

Shower Mixer
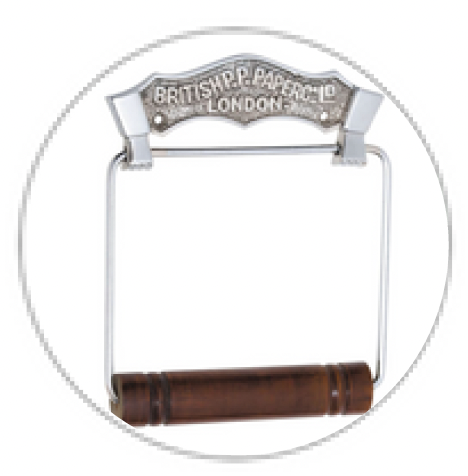
Toilet Roll Holder

Toilet

Shower Colomn
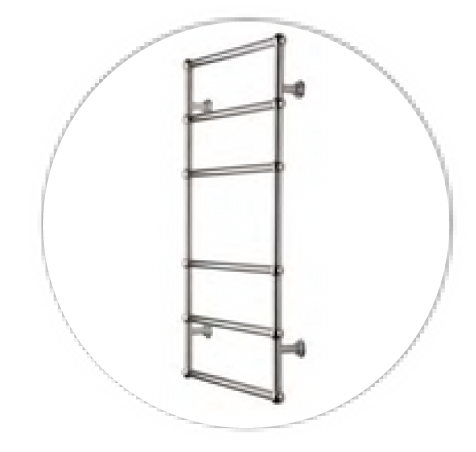
Towel Warmer

Downlights LED

Traditional Light Switch

Switch Block White
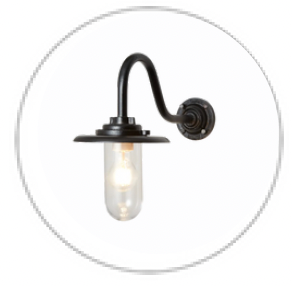
Exterior Lights Swan Lamp

PDL Sockets
Please fill out our contact form and we will get back to you as soon as possible.

82 Bealey Avenue,
Christchurch Central City,
Christchurch 8011
Website hosted & protected by Oxygen Digital