Design & Interior
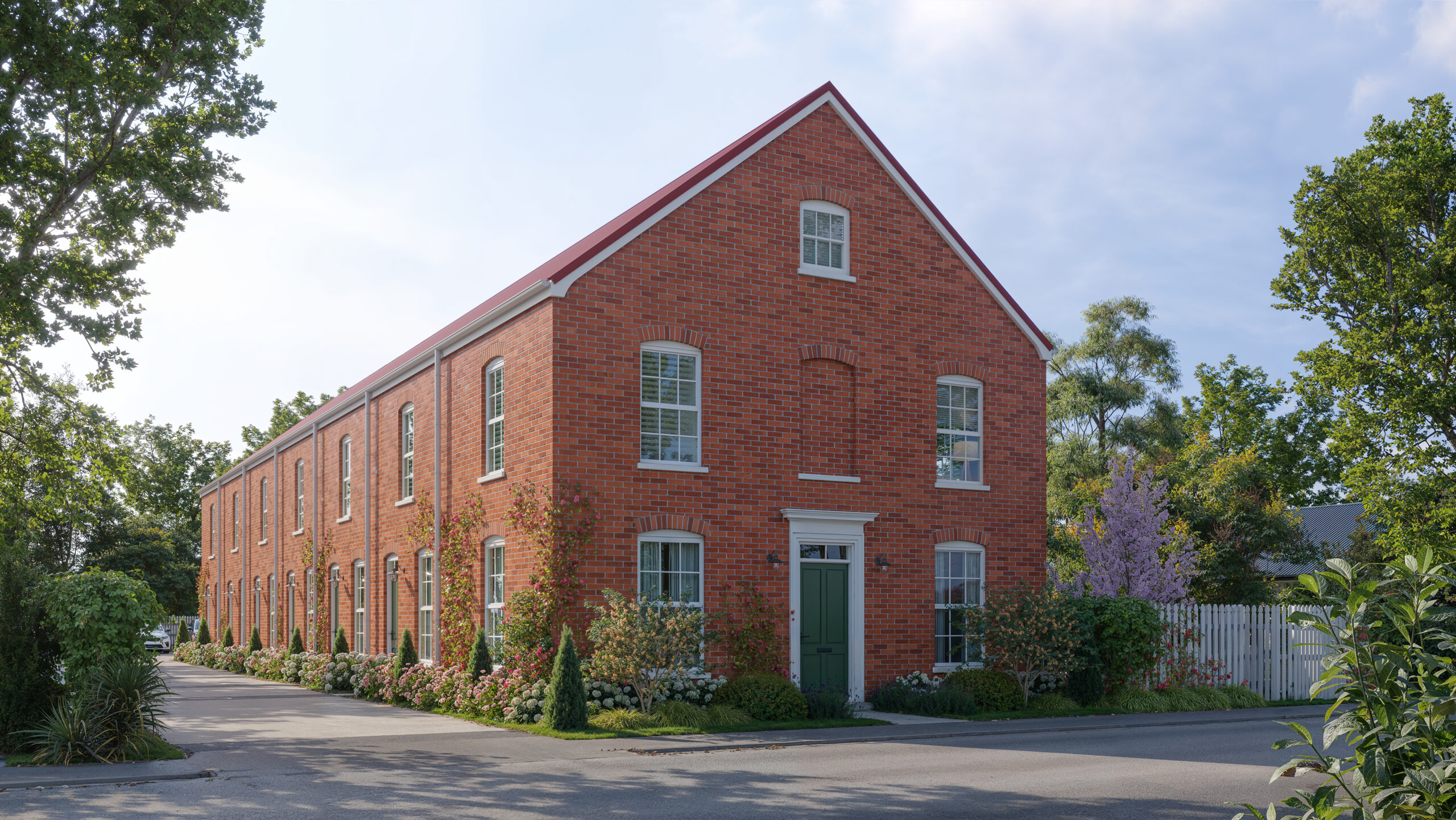
About
7 Investor-Ready Townhouses (6% Guaranteed Yield!). These homes are under construction with completion set for July 2025.
Enquire Today
Layout
These 13 homes are thoughtfully laid out and designed with ample space and living areas well positioned to capture the sun. Each home features an excellent outdoor living area with curated planting. All homes include either a car park, single or double garage.
Plant Legend
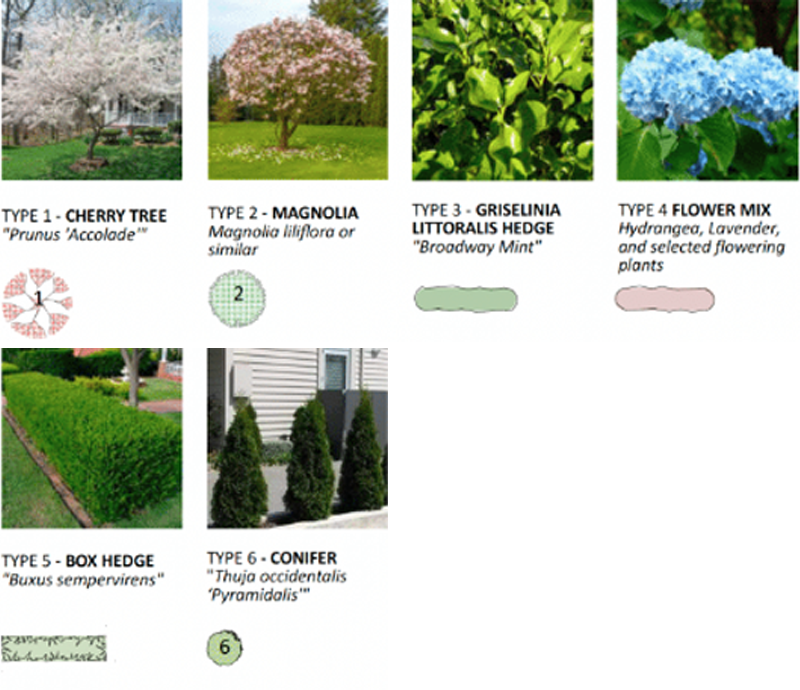


Design & Interior
These seven Georgian Row homes have three bedrooms, 1.5 bathrooms and off-street parking.


Exterior

Timber Weatherboard
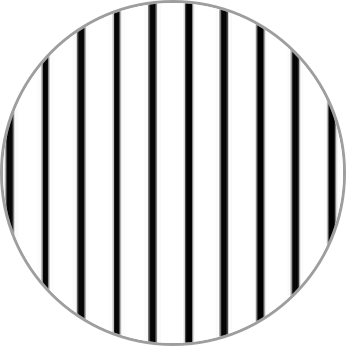
Roof - Longrun roofing

Schlage Artus Smart Lock
Interior

Walls - Aalto Deuce (Low-VOC Paint)

Skirtings, ceilings & doors- Half Merino (Low-VOC Paint)
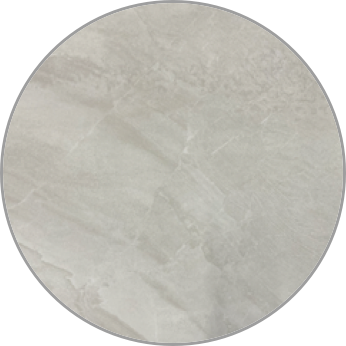
Bathroom Wall Tile

Entrance Floor Tile
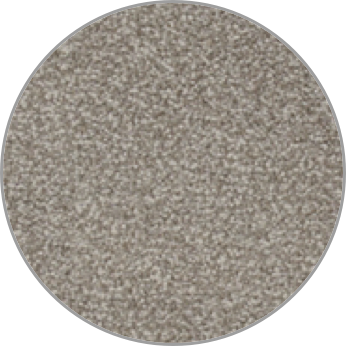
Carpet - 100% NZ Wool

Bathroom Floor - Tile

Kitchen Cabinets - French Country White

Kitchen Bench - Stone - Coronet Peak
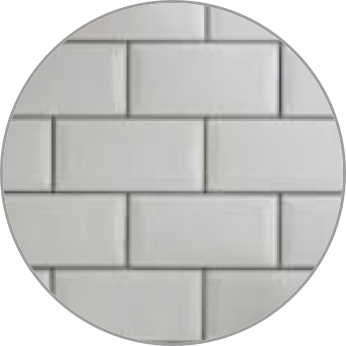
Splashback - Subway Tiles
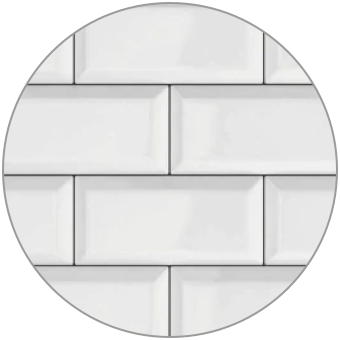
Roller Blinds - White - to all living areas

Roller Blinds - White - to all living areas
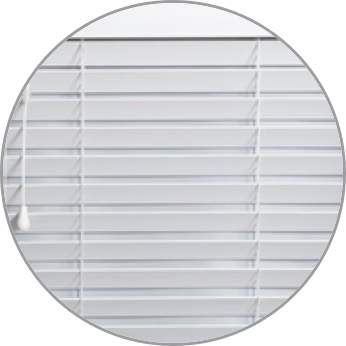
Venetian Blinds - White - Bedrooms

Wool Insulation
Plumbing

Kitchen Mixer - Heritage Posh Canterbury - 4 Star water rating
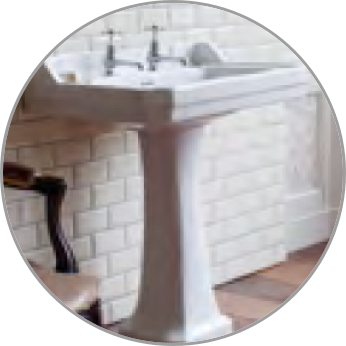
Bathroom Vanity - Edwardian 61cm basin and standard pedestal
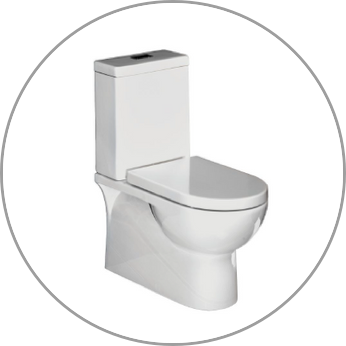
Toilets - Nova BTW

Shower mixer - Heritage Posh Canterbury
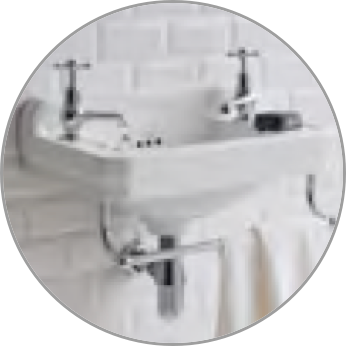
Downstairs W/C vanity

Showerhead & rail - Posh Domaine Brass Rail Shower
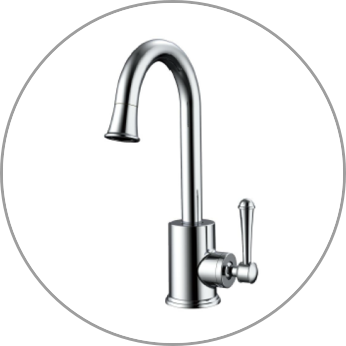
Bathroom mixers - Heritage Posh Canterbury, 4 star water rating

Heritage toilet roll holder

Mirror - English Classic 2 Door Mirror Unit
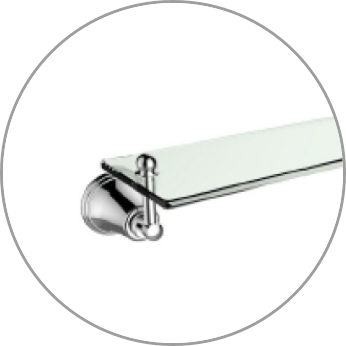
Heritage glass shower tray on tiles
Electrical

Heated towel rail - 400x600 Elan 20R
Plugs - Iconic Switchgear
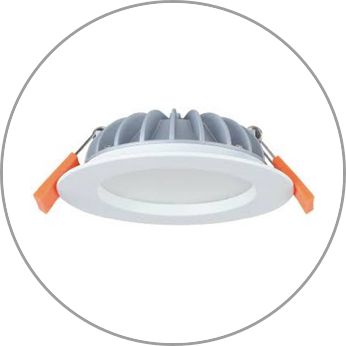
Downlights - LED Switch downlight

Outdoor lights - Heritage
Appliances

Oven - Smeg Single Wall Oven

Rangehood - Applico Canopy Rangehood

Cook Top - Smeg 4 Zone Induction Cooktop

Dishwasher - Eurotech Single ED-SDC60SS

Heat Pump - Fujitsu - KW dependant on size to meet tanancy act

Laundry Tub - Extra Thick Steel Tub & Cabinet

Sungrow SG5K-D Premium
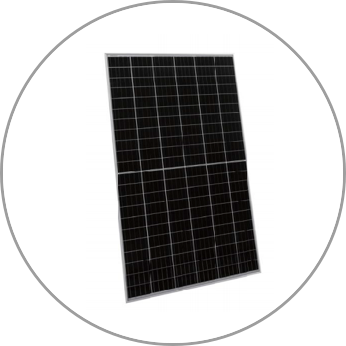
Jinko 370w PERC MONO Solar Panels

Green Catch Solar Diverter

Clenergy Mounting System
Please fill out our contact form and we will get back to you as soon as possible.

82 Bealey Avenue,
Christchurch Central City,
Christchurch 8011
Website hosted & protected by Oxygen Media