Design & Interior
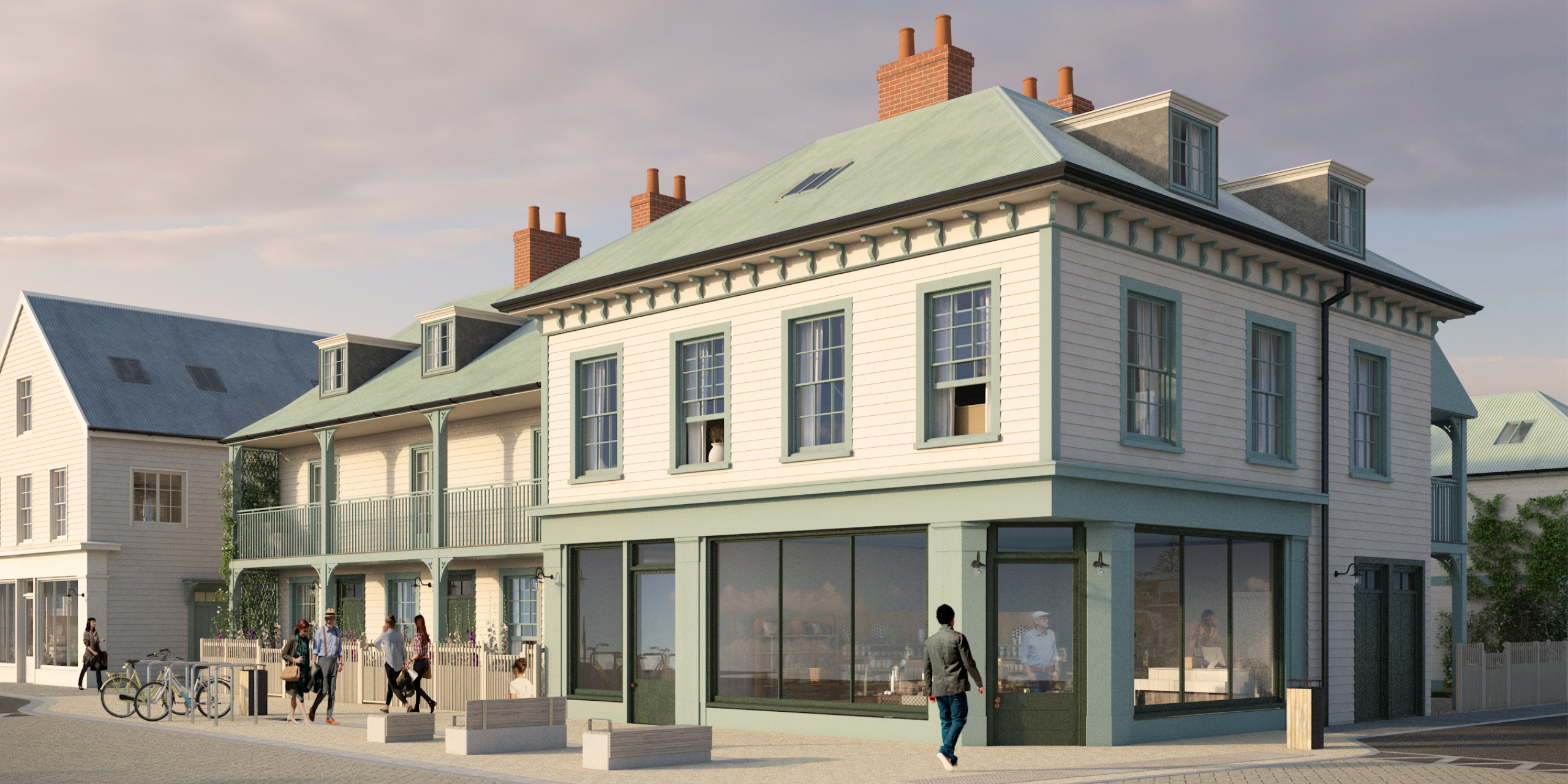
About
23 Marriner Street is another exceptional display of our colonial style townhouses, designed in London by renowned classical architect, Ben Pentreath.
Three of the homes are to be built in a row with front doors off Marriner Street and north-facing ground and first floor outdoor living areas. The fourth in the row is a two bedroom apartment which is located above a retail space with north-facing living. The final two homes are two bedroom coach houses located above the garages with balconys providing north facing outdoor living space. Each home features a garage.
Enquire Today
Layout
These 6 homes are thoughtfully laid out and designed with ample space and living areas well positioned to capture all-day sun and take advantage of beach views. Each home features an excellent outdoor living area and all homes include a garage.
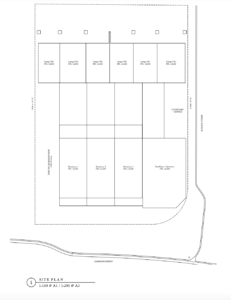
Design & Interior
Homes 1-3 have a great layout with our extremely popular split living and kitchen/ dining downstairs, on the first floor is 2 large bedrooms and a shared bathroom. The master bedroom is located of the second floor and includes an ensuite bathroom. This room also includes a cute dormer window. Homes 1-3 have a 2.7m stud height on the ground floor and 2.55m in the 1st floor, making the homes very grand.
Home 4 is a 2 bedroom apartment located above a retail space with a generous open plan living, dining and kitchen space. The home is perfectly to take advantage of all day sun and sea views.
Homes 5 and 6 are one bedroom one bathroom apartments that are perfectly positioned to capture all day sun and sea views. The open plan living and kitchen area flows into a generous balcony to perfectly suit modern living.

Exterior
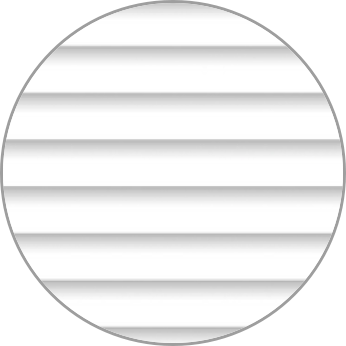
Cladding - Timber Weatherboard (Colour TBC)
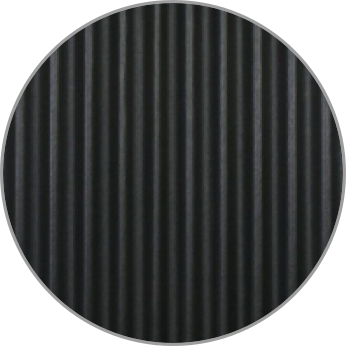
Roof - Longrun Roof (Colour TBC)
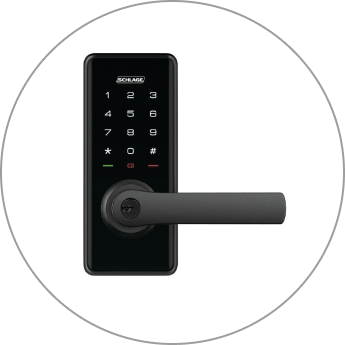
Doorhandle - Schlage Ease - S2 Keyless entry
Interior
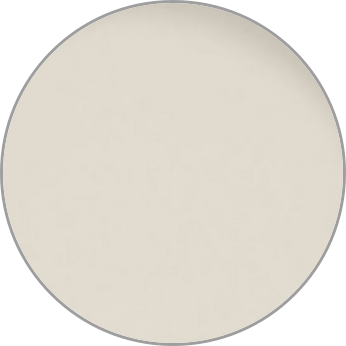
Walls - Half Merino Low VOC Paint
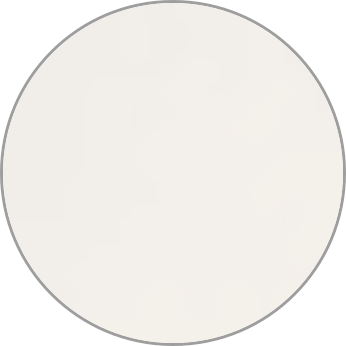
Ceilings, Skirtings and & Doors - Quarter Merino Low VOC Paint
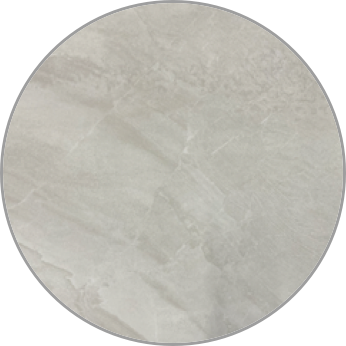
Bathroom Wall Tile
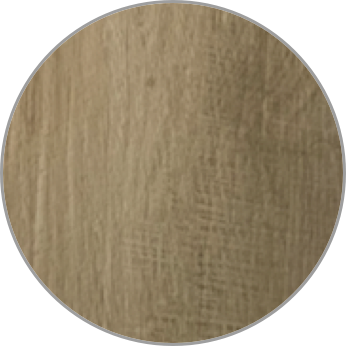
Entrance Floor Tile
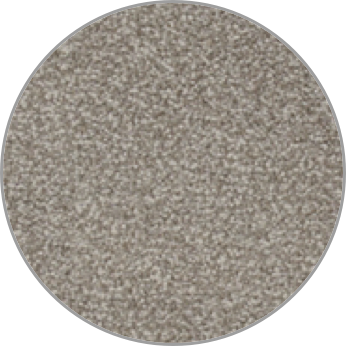
Carpet 100% NZ Wool
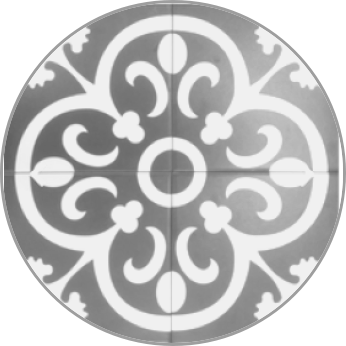
Bathroom floor tile

Kithen Cabinets - French Country White
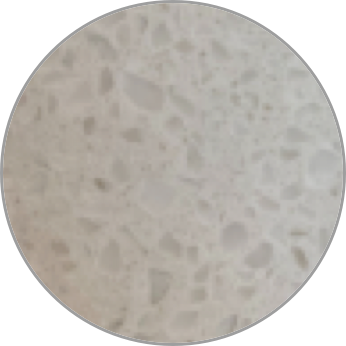
Kitchen Bench - Stone - Coronet Peak
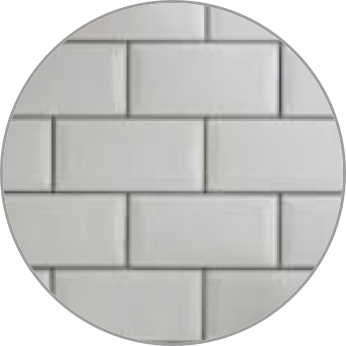
Splashback - Subway Tile
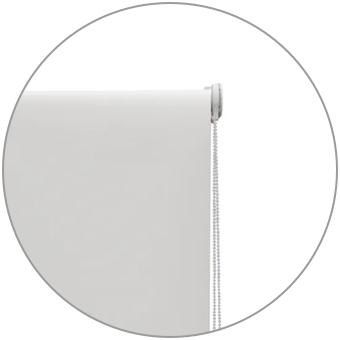
Roller Blinds - White - French doors
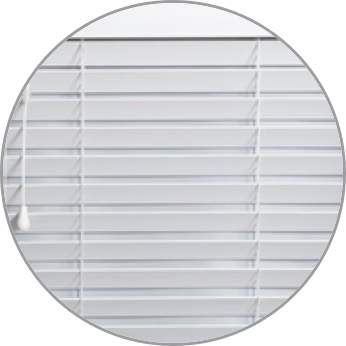
Venetian Blinds - White - To all windows

Wool Insulation
Plumbing
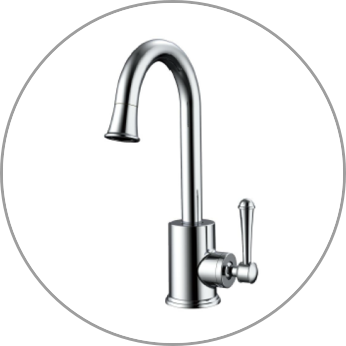
Kithen Mixer - Heritage Polish Canterbury - 4 star water rating
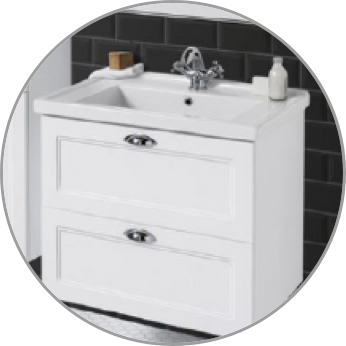
Bathroom Vanity - English Classic 700mm vanity
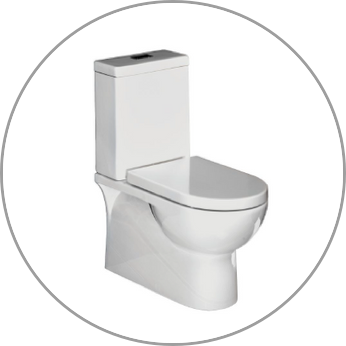
Toilets - Nova BTW
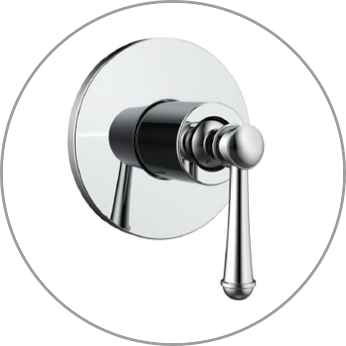
Shower mixer - Heritage Polish Canterbury
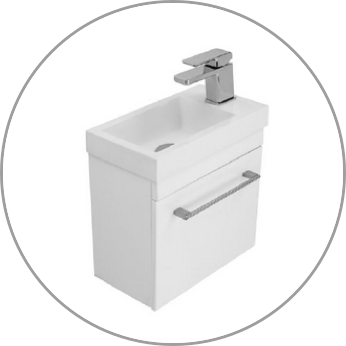
Downstairs W/C Vanity

Showerhead & rail - Polish Domaine Brass Rail Shower

Bathroom Mixers - Heritage Polish Canterbury - 4 star water rating

Heritage Toilet Roll Holder
Electrical
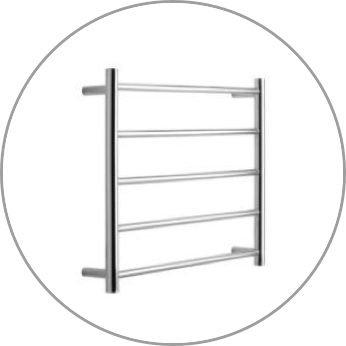
Heated towel rail - 400x600 - Elan 20R
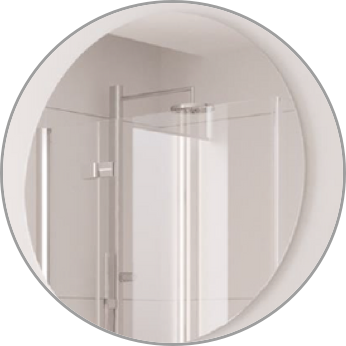
Mirror - round with demist heater behind
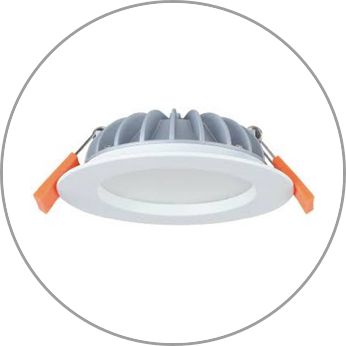
Downlights - LED switch downlight
Plugs - Iconic Switchgear
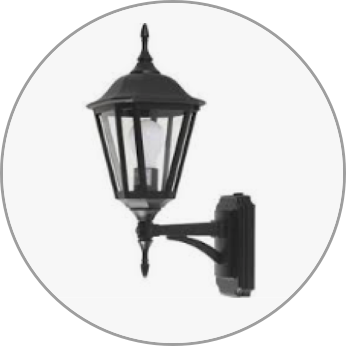
Outdoor lights - Heritage

Bathroom Heater - Serene 2068 Heater
Appliances
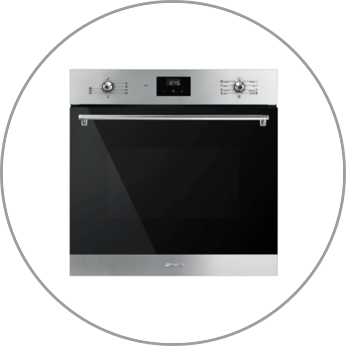
Oven - Smeg Single Wall Oven
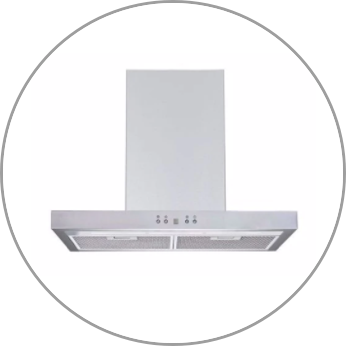
Rangehood - Applico Canopy Rangehood

Cooktop - Smeg 4 Zone Induction Cooktop

Dishwasher - Fisher & Paykel Single Dishwasher
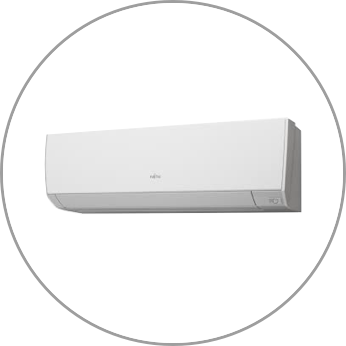
Heatpup - Fujitsi - KW dependent on size to meet tenancy regulations
Floor Plan
Homes 1-3
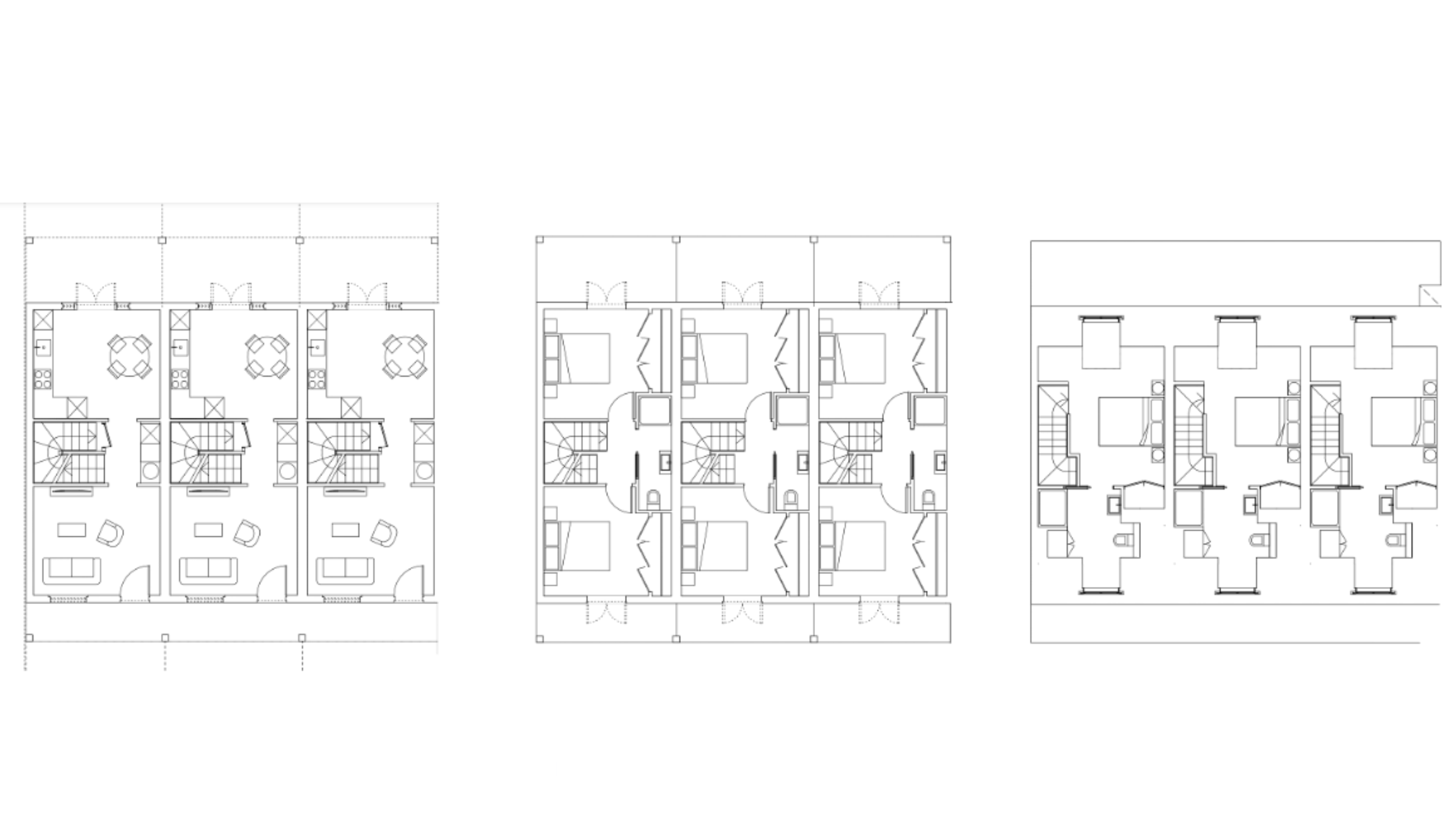
Home 4 and Home 5-6
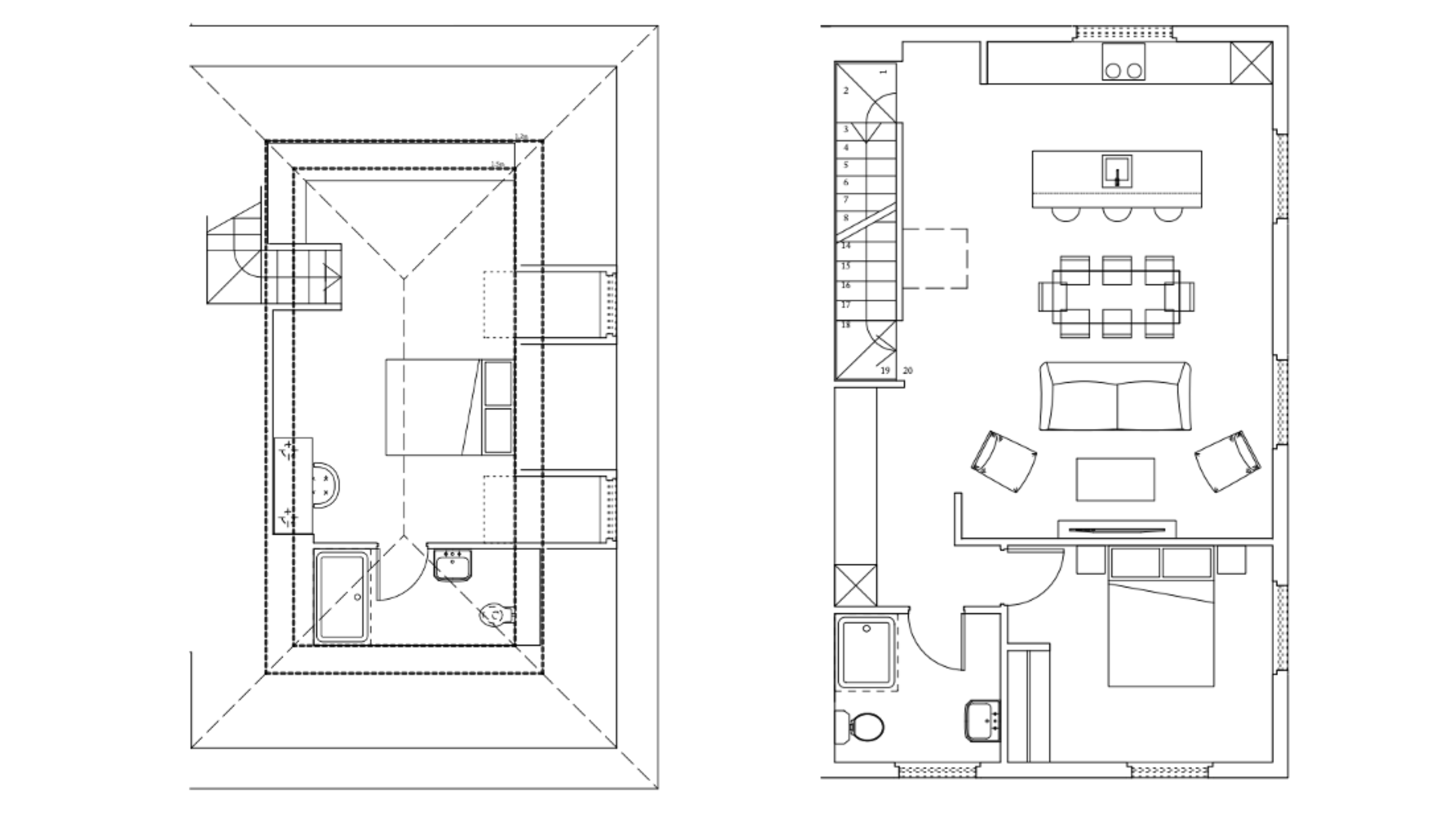
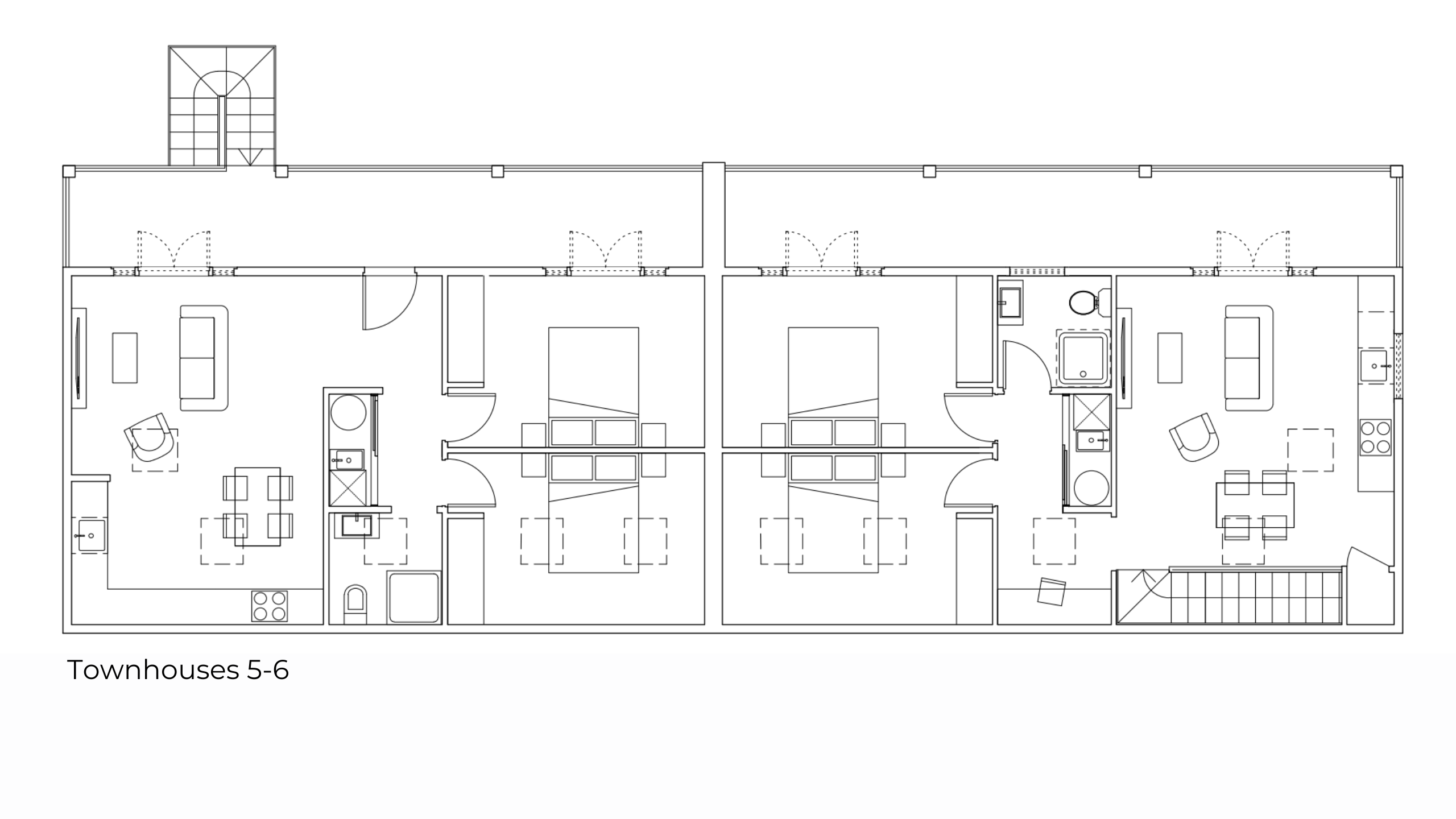
Please fill out our contact form and we will get back to you as soon as possible.


82 Bealey Avenue,
Christchurch Central City,
Christchurch 8011